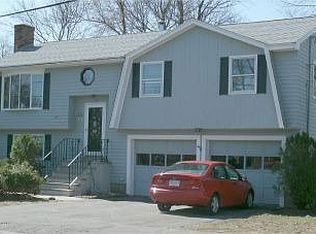MOST DESIRED BIRCH MEADOW LOCATION! If you think you know the floor-plan because you've seen it a million times...think again! Be prepared to be amazed by the space, finishes, decor, AND floor-plan of this contemporary cape. So interesting, so spacious, so functional! You won't find rooms this HUGE in other homes of this price range. The owners suite is fit for royalty, w/ an open concept "hotel style" bath, & a MASSIVE CUSTOM WALK-IN CLOSET. The other 2 bdrms share a private family room...ideal for kids, or in-laws, as there is a shared, stunning, full marble bath as well. Need & love an OPEN CONCEPT living space? Here it is! A gorgeous GREAT ROOM shines w/ its stone fireplace, wall of french sliders, & access to the black & white designer kitchen. Off the back is a beautiful room w/ cathedral ceilings, & access to the nicely landscaped, grassy, & fenced back yard. This room now serves as a mudroom & sitting area "off" the HUGE 2 car gar. This is virtually a "newly" built home! Wow!!
This property is off market, which means it's not currently listed for sale or rent on Zillow. This may be different from what's available on other websites or public sources.
