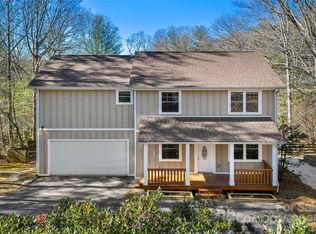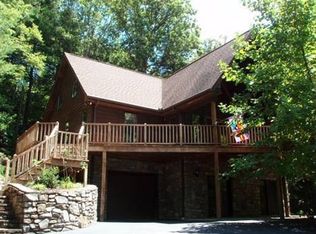Closed
$465,000
92 Harrison Hill Rd, Swannanoa, NC 28778
3beds
1,920sqft
Single Family Residence
Built in 1998
0.75 Acres Lot
$505,000 Zestimate®
$242/sqft
$2,553 Estimated rent
Home value
$505,000
$480,000 - $530,000
$2,553/mo
Zestimate® history
Loading...
Owner options
Explore your selling options
What's special
Have you been looking for a move-in ready home with a great location? Then book your appointment today to see 92 Harrison Hill, which features easy, main-floor living with a great screened-in back deck and fenced-in side yard with fire pit to enjoy the outdoors! A gentle access, level driveway lined with mature landscaping welcomes you home, while the detached two-car garage and carport allow for plenty of parking space. An open concept design combined with a split bedroom plan, a partially finished basement, and a bonus "flex space" room provide nice options for use of space. The finished portion of the basement has been previously utilized as an efficiency apartment with exterior entry. The owners have recently completed valuable updates, such as installing a new roof, heat pump, hardwood floors, and updating the kitchen and bathrooms.
Zillow last checked: 8 hours ago
Listing updated: June 30, 2023 at 11:04am
Listing Provided by:
Sara McGee sara@greybeardrealty.com,
GreyBeard Realty
Bought with:
Jackie Dirscherl
Mosaic Community Lifestyle Realty
Source: Canopy MLS as distributed by MLS GRID,MLS#: 4022495
Facts & features
Interior
Bedrooms & bathrooms
- Bedrooms: 3
- Bathrooms: 3
- Full bathrooms: 3
- Main level bedrooms: 2
Primary bedroom
- Features: Split BR Plan
- Level: Main
Primary bedroom
- Level: Main
Bedroom s
- Features: Split BR Plan
- Level: Main
Bedroom s
- Level: Basement
Bedroom s
- Level: Main
Bedroom s
- Level: Basement
Bathroom full
- Level: Main
Bathroom full
- Level: Main
Bathroom full
- Level: Basement
Bathroom full
- Level: Main
Bathroom full
- Level: Main
Bathroom full
- Level: Basement
Bonus room
- Level: Main
Bonus room
- Level: Main
Dining room
- Features: Open Floorplan
- Level: Main
Dining room
- Level: Main
Kitchen
- Features: Open Floorplan
- Level: Main
Kitchen
- Level: Main
Laundry
- Level: Main
Laundry
- Level: Main
Living room
- Features: Open Floorplan
- Level: Main
Living room
- Level: Main
Heating
- Heat Pump
Cooling
- Heat Pump
Appliances
- Included: Electric Range, Exhaust Hood, Refrigerator
- Laundry: Mud Room
Features
- Kitchen Island, Open Floorplan, Storage
- Flooring: Tile, Wood
- Basement: Daylight,Exterior Entry,Interior Entry,Partially Finished,Storage Space,Walk-Out Access
- Fireplace features: Living Room
Interior area
- Total structure area: 1,565
- Total interior livable area: 1,920 sqft
- Finished area above ground: 1,565
- Finished area below ground: 355
Property
Parking
- Total spaces: 3
- Parking features: Detached Carport, Driveway, Detached Garage, Garage on Main Level
- Garage spaces: 2
- Carport spaces: 1
- Covered spaces: 3
- Has uncovered spaces: Yes
Features
- Levels: One
- Stories: 1
- Patio & porch: Covered, Deck, Glass Enclosed, Rear Porch
- Exterior features: Fire Pit
- Fencing: Partial
Lot
- Size: 0.75 Acres
Details
- Additional structures: Other
- Parcel number: 968956220400000
- Zoning: R-1
- Special conditions: Standard
Construction
Type & style
- Home type: SingleFamily
- Architectural style: Ranch
- Property subtype: Single Family Residence
Materials
- Vinyl
- Roof: Composition
Condition
- New construction: No
- Year built: 1998
Utilities & green energy
- Sewer: Septic Installed
- Water: City
Community & neighborhood
Location
- Region: Swannanoa
- Subdivision: Katherine Woods
Other
Other facts
- Listing terms: Cash,Conventional,FHA,VA Loan
- Road surface type: Asphalt, Paved
Price history
| Date | Event | Price |
|---|---|---|
| 6/30/2023 | Sold | $465,000+3.3%$242/sqft |
Source: | ||
| 5/20/2023 | Pending sale | $450,000$234/sqft |
Source: | ||
| 5/18/2023 | Listed for sale | $450,000$234/sqft |
Source: | ||
| 5/1/2023 | Pending sale | $450,000$234/sqft |
Source: | ||
| 4/27/2023 | Listed for sale | $450,000+55.2%$234/sqft |
Source: | ||
Public tax history
| Year | Property taxes | Tax assessment |
|---|---|---|
| 2025 | $2,524 +5.9% | $362,300 |
| 2024 | $2,382 -4.9% | $362,300 -6.8% |
| 2023 | $2,505 +1.6% | $388,600 |
Find assessor info on the county website
Neighborhood: 28778
Nearby schools
GreatSchools rating
- 4/10W D Williams ElementaryGrades: PK-5Distance: 1 mi
- 6/10Charles D Owen MiddleGrades: 6-8Distance: 2.3 mi
- 7/10Charles D Owen HighGrades: 9-12Distance: 2.5 mi
Schools provided by the listing agent
- Elementary: WD Williams
- Middle: Charles D Owen
- High: Charles D Owen
Source: Canopy MLS as distributed by MLS GRID. This data may not be complete. We recommend contacting the local school district to confirm school assignments for this home.

Get pre-qualified for a loan
At Zillow Home Loans, we can pre-qualify you in as little as 5 minutes with no impact to your credit score.An equal housing lender. NMLS #10287.

