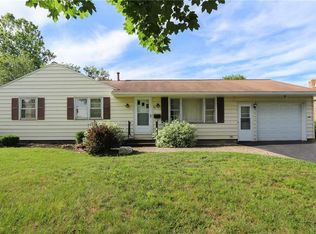Closed
$221,000
92 Harmony Dr, Rochester, NY 14626
2beds
1,144sqft
Single Family Residence
Built in 1964
1,306.8 Square Feet Lot
$-- Zestimate®
$193/sqft
$1,762 Estimated rent
Home value
Not available
Estimated sales range
Not available
$1,762/mo
Zestimate® history
Loading...
Owner options
Explore your selling options
What's special
Looking for a spacious ranch with room to live, relax, and entertain? Welcome home! This beautifully maintained property offers an open floor plan with versatile spaces perfect for everything from formal dinner parties to casual backyard BBQs. Step inside and discover a bright, open-concept layout designed for comfort and connection. The large kitchen is a standout, featuring ample counter space for baking or buffet spreads—with enough room to add an island if you choose. Hosting summer gatherings is a breeze with the enclosed porch, “party garage,” fenced backyard, patio, playset, and firepit. Sunday football fans will love the finished basement, complete with a snack counter, sink for easy clean-up, and walk-out access to the yard—perfect for halftime games of flag football. The basement also boasts a spacious laundry/utility room with tons of storage and a convenient water closet for guests and everyday use. The attached garage is currently used as a party space but remains fully functional for parking, and the double-wide driveway is scheduled to be edged and sealed on June 30th. GREENLIGHT High Speed Internet. Recent updates include: 2025: Fresh paint in kitchen and bathroom. 2024: Landscaping and firepit. 2023: Shed, and carpet in garage and enclosed porch. 2020: Furnace and central air. 2017: Vinyl plank flooring in living room, dining room, and guest bedroom. Extras included: Free-standing pantry cabinets in the kitchen, bar in the garage, pool table, and sectional sofa in the basement. (Ring camera not included.) Delayed negotiations, offers are due Monday, 6/23/25 at 2:00 PM. Please allow 24 hours for review.
Zillow last checked: 8 hours ago
Listing updated: November 19, 2025 at 08:54am
Listed by:
Angela N. Penkin 585-279-8120,
RE/MAX Plus
Bought with:
Linda Hillery, 40HI0826596
RE/MAX Plus
Source: NYSAMLSs,MLS#: R1615726 Originating MLS: Rochester
Originating MLS: Rochester
Facts & features
Interior
Bedrooms & bathrooms
- Bedrooms: 2
- Bathrooms: 2
- Full bathrooms: 1
- 1/2 bathrooms: 1
- Main level bathrooms: 1
- Main level bedrooms: 2
Bedroom 1
- Level: First
Bedroom 2
- Level: First
Dining room
- Level: First
Kitchen
- Level: First
Living room
- Level: First
Heating
- Gas, Forced Air
Cooling
- Central Air
Appliances
- Included: Built-In Range, Built-In Oven, Dryer, Electric Cooktop, Disposal, Gas Water Heater, Refrigerator, Washer
- Laundry: In Basement
Features
- Ceiling Fan(s), Dry Bar, Separate/Formal Dining Room, Eat-in Kitchen, Separate/Formal Living Room, Storage, Bedroom on Main Level, Main Level Primary, Programmable Thermostat
- Flooring: Carpet, Ceramic Tile, Laminate, Luxury Vinyl, Varies
- Basement: Full,Partially Finished,Walk-Out Access
- Number of fireplaces: 1
Interior area
- Total structure area: 1,144
- Total interior livable area: 1,144 sqft
Property
Parking
- Total spaces: 1
- Parking features: Attached, Garage, Driveway
- Attached garage spaces: 1
Features
- Levels: One
- Stories: 1
- Patio & porch: Patio
- Exterior features: Blacktop Driveway, Fully Fenced, Play Structure, Patio
- Fencing: Full
Lot
- Size: 1,306 sqft
- Dimensions: 80 x 164
- Features: Rectangular, Rectangular Lot, Residential Lot
Details
- Additional structures: Shed(s), Storage
- Parcel number: 2628000740600001043000
- Special conditions: Standard
Construction
Type & style
- Home type: SingleFamily
- Architectural style: Ranch
- Property subtype: Single Family Residence
Materials
- Brick, Vinyl Siding, Copper Plumbing
- Foundation: Block
- Roof: Asphalt,Shingle
Condition
- Resale
- Year built: 1964
Utilities & green energy
- Electric: Circuit Breakers
- Sewer: Connected
- Water: Connected, Public
- Utilities for property: Cable Available, High Speed Internet Available, Sewer Connected, Water Connected
Community & neighborhood
Location
- Region: Rochester
- Subdivision: Mayland Homes Sec 02
Other
Other facts
- Listing terms: Cash,Conventional,FHA,VA Loan
Price history
| Date | Event | Price |
|---|---|---|
| 8/14/2025 | Sold | $221,000+22.8%$193/sqft |
Source: | ||
| 6/24/2025 | Pending sale | $179,900$157/sqft |
Source: | ||
| 6/17/2025 | Listed for sale | $179,900+89.6%$157/sqft |
Source: | ||
| 9/19/2014 | Sold | $94,900+11.6%$83/sqft |
Source: | ||
| 5/15/2002 | Sold | $85,000+0.1%$74/sqft |
Source: Public Record Report a problem | ||
Public tax history
| Year | Property taxes | Tax assessment |
|---|---|---|
| 2024 | -- | $109,800 |
| 2023 | -- | $109,800 +10.4% |
| 2022 | -- | $99,500 |
Find assessor info on the county website
Neighborhood: 14626
Nearby schools
GreatSchools rating
- NAAutumn Lane Elementary SchoolGrades: PK-2Distance: 0.3 mi
- 5/10Athena Middle SchoolGrades: 6-8Distance: 1.7 mi
- 6/10Athena High SchoolGrades: 9-12Distance: 1.7 mi
Schools provided by the listing agent
- Elementary: Autumn Lane Elementary
- Middle: Athena Middle
- High: Athena High
- District: Greece
Source: NYSAMLSs. This data may not be complete. We recommend contacting the local school district to confirm school assignments for this home.
