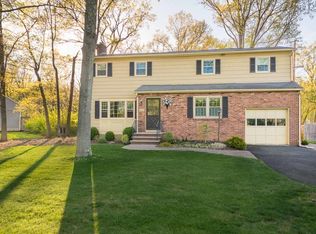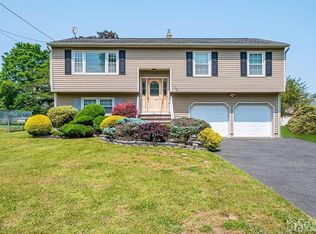Sold for $999,900 on 12/26/25
$999,900
92 Hancock Rd, Piscataway, NJ 08854
4beds
3,538sqft
Single Family Residence
Built in ----
0.27 Acres Lot
$1,000,500 Zestimate®
$283/sqft
$-- Estimated rent
Home value
$1,000,500
$920,000 - $1.09M
Not available
Zestimate® history
Loading...
Owner options
Explore your selling options
What's special
-- 90 HANCOCK is now the last unit Active --* Great Opportunity! Price improvement reflects seller's adjustment to the tiered tax now in effect. * **Brand New Construction | 4 Bed | 3.5 Bath | additional Office | Finished Attic** Welcome to your dream home! This stunning new construction offers the perfect blend of style, functionality, and flexibility. With 4 sizable bedrooms and a dedicated office space, there's room for everyone to live comfortably. One bedroom is conveniently located on the **main floor** with a private en-suite bath ideal for guests, multi-generational living, or added privacy. Work from home? You'll love the dedicated **home office**, tucked away for quiet and productivity. Upstairs, the finished high ceiling attic provides a generous bonus space that can be used as a grand room, entertainment area, or easily converted into a **fifth bedroom** in the future to suit your needs as it already has rough plumbing for a future bathroom. From top to bottom, this home was designed for modern living. Don't miss your chance to make it yours! ** 4 new homes with this development of which 2 are available - 90 Hancock along with 92 Hancock. ** Properties have big side lots
Zillow last checked: 8 hours ago
Listing updated: December 29, 2025 at 06:11am
Listed by:
WAJIHA KAMAL,
BETTER HOMES&GARDENS RE MATURO 732-240-1228
Source: All Jersey MLS,MLS#: 2511624R
Facts & features
Interior
Bedrooms & bathrooms
- Bedrooms: 4
- Bathrooms: 4
- Full bathrooms: 3
- 1/2 bathrooms: 1
Dining room
- Features: Formal Dining Room
Kitchen
- Features: Granite/Corian Countertops, Kitchen Exhaust Fan, Kitchen Island, Pantry
Basement
- Area: 0
Heating
- Forced Air
Cooling
- Central Air
Appliances
- Included: Dishwasher, Gas Range/Oven, Exhaust Fan, Microwave, Range, Kitchen Exhaust Fan, Gas Water Heater
Features
- Cathedral Ceiling(s), Firealarm, High Ceilings, Vaulted Ceiling(s), 1 Bedroom, Entrance Foyer, Kitchen, Library/Office, Bath Full, Storage, Dining Room, Family Room, 3 Bedrooms, Laundry Room, Bath Main, Great Room
- Flooring: Laminate, Wood
- Has basement: No
- Number of fireplaces: 1
- Fireplace features: Gas
Interior area
- Total structure area: 3,538
- Total interior livable area: 3,538 sqft
Property
Parking
- Total spaces: 2
- Parking features: 2 Car Width, 2 Cars Deep, Garage, Built-In Garage
- Attached garage spaces: 2
- Has uncovered spaces: Yes
Features
- Levels: Three Or More
- Stories: 3
Lot
- Size: 0.27 Acres
- Dimensions: 102.00 x 116.00
- Features: Backs to Park Land
Details
- Parcel number: 170650100000001203
- Zoning: RR1
Construction
Type & style
- Home type: SingleFamily
- Architectural style: Colonial
- Property subtype: Single Family Residence
Materials
- Roof: Asphalt
Utilities & green energy
- Gas: Natural Gas
- Sewer: Public Sewer
- Water: Public
- Utilities for property: Underground Utilities
Community & neighborhood
Security
- Security features: Fire Alarm
Location
- Region: Piscataway
Other
Other facts
- Ownership: Fee Simple
Price history
| Date | Event | Price |
|---|---|---|
| 12/26/2025 | Sold | $999,900+0.1%$283/sqft |
Source: | ||
| 10/19/2025 | Pending sale | $999,000$282/sqft |
Source: | ||
| 9/10/2025 | Contingent | $999,000$282/sqft |
Source: | ||
| 8/28/2025 | Price change | $999,000-9.2%$282/sqft |
Source: | ||
| 4/22/2025 | Listed for sale | $1,100,000$311/sqft |
Source: | ||
Public tax history
| Year | Property taxes | Tax assessment |
|---|---|---|
| 2025 | $4,999 +25% | $263,400 +25% |
| 2024 | $3,999 | $210,700 |
| 2023 | -- | -- |
Find assessor info on the county website
Neighborhood: Possumtown
Nearby schools
GreatSchools rating
- 8/10Martin Luther King Elementary SchoolGrades: 4-5Distance: 1.7 mi
- 5/10Conackamack Middle SchoolGrades: 6-8Distance: 1.7 mi
- 6/10Piscataway Twp High SchoolGrades: 9-12Distance: 1.4 mi
Get a cash offer in 3 minutes
Find out how much your home could sell for in as little as 3 minutes with a no-obligation cash offer.
Estimated market value
$1,000,500
Get a cash offer in 3 minutes
Find out how much your home could sell for in as little as 3 minutes with a no-obligation cash offer.
Estimated market value
$1,000,500

