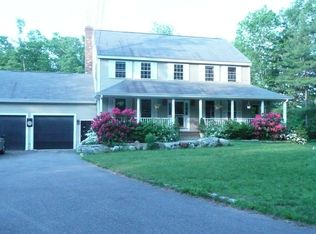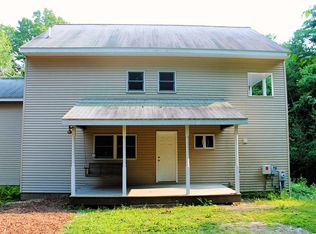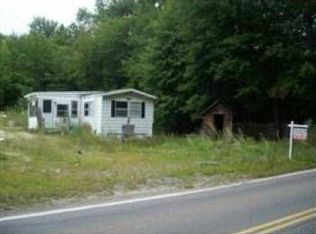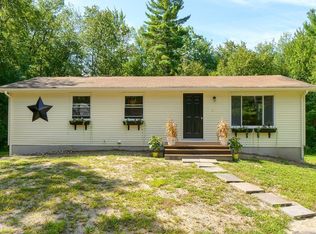Enjoy Fine Country Living in the desirable Town of Shirley! This beautiful homestead rebuilt from the foundation up in 2006 added a second floor, an oversize 2-car garage, and hardwood flooring. Prepare your meals in style in your upgraded kitchen boasting granite countertops and Stainless-Steel appliances. Entertain guests in the adjoining family and living rooms. The open concept keeps conversation flowing and the pellet stove keeps everyone warm and cozy. Drench yourself in sunlight year-round in the 4-season porch and youâre one step away from the spacious deck - perfect for big summer BBQs or quietly enjoying nature. Your 2-acre yard is home to endless possibilities including a large barn for chickens or horses, gardening, or simply room to play. Need a private office? Thereâs a bonus room. When your day is done, retire to the spacious master bedroom, wash away your cares in the luxurious jacuzzi tub, and sleep well in your forever home. Offers subject satisfactory relocation
This property is off market, which means it's not currently listed for sale or rent on Zillow. This may be different from what's available on other websites or public sources.



