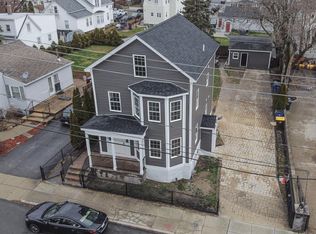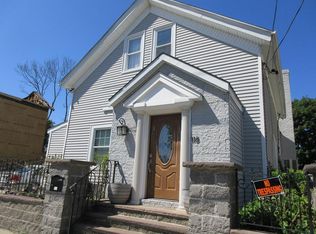Well maintained and neat as a pin air conditioned two-story, 3 bed open floor plan (with cathedral ceilings) home has 2 bedrooms (one being used as office) on first floor plus modern, fully applianced kitchen with ceramic tile floor, breakfast area with wood stove, formal dining, open living room, den and spacious full bath as well as wonderful open bedroom which encompasses the entire 2nd floor. Newly installed laminate flooring in living room and den resembles weathered wood planking. Oversized windows throughout provide lots of natural lighting. Large double French door to huge cement patio for seasonal entertainment. Fire pit located in beautifully landscaped, fenced, generous size yard, with large convenient shed. You will truly want to claim this rare find as yours! Sale is subject to MOTOVATED sellers finding suitable housing.
This property is off market, which means it's not currently listed for sale or rent on Zillow. This may be different from what's available on other websites or public sources.

