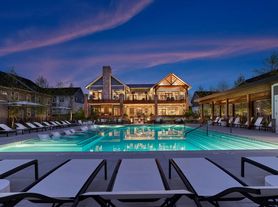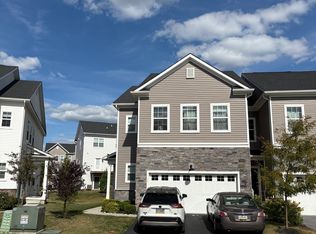Upgraded end-unit carriage home in the highly sought after Malvern Hunt Community within the top rated Great Valley School District. Set on one of the premier lots in The Chase, this beautifully maintained home features a quiet backyard overlooking open green space with no rear neighbors, 3 bedrooms, 2.5 bathrooms, a finished basement adding approximately 500 square feet of extra space, and a two-car garage.
Step inside, a welcoming foyer, 24 feet cathedral ceilings and large sunburst windows capturing eastern sun exposure filled the entire home with abundant warm and natural light. The kitchen serves as the heart of the home, featuring a large center island, new stainless steel appliances, a built-in oven and microwave, and spacious cabinet and pantry. A laundry room with newer appliances and a guest half bathroom are easily accessed from the kitchen. In addition, a spacious sunroom/office and formal dining room with bay windows complete the first floor. The grand staircase with natural hardwood and center carpet runner in the Foyer leads to the 2nd Floor where you will find the primary suite, two generous sized bedrooms and a second full bathroom. The finished basement offers an oversized family/entertainment area with a separate private room that can be used as a home gym or soundproofed home studio/music room. Outdoor enthusiasts will love the walking distance to the Chester Valley Trail and easy access to East Whiteland Park for walking, biking or running.
Highlights include:
New roof, HVAC system, all major appliances are less than 2 years old
Low-maintenance community with HOA managing the outdoor space
Easy access to SEPTA and Amtrak
Lightly furnished option available, reach out for details.
Pets considered on a case by case basis with additional fees. Application required for each tenant, background, credit checking and proof of income required. Highly qualified applicants only. All utilities are the tenants' responsibility.
Interior photos coming soon!
Townhouse for rent
Accepts Zillow applications
$3,500/mo
92 Granville Way, Exton, PA 19341
3beds
2,731sqft
Price may not include required fees and charges.
Townhouse
Available Sat Nov 15 2025
No pets
Central air
In unit laundry
Attached garage parking
Forced air
What's special
Separate private roomFinished basementGenerous sized bedroomsPrimary suiteLarge center islandSpacious cabinet and pantryLarge sunburst windows
- 2 days |
- -- |
- -- |
Travel times
Facts & features
Interior
Bedrooms & bathrooms
- Bedrooms: 3
- Bathrooms: 3
- Full bathrooms: 3
Heating
- Forced Air
Cooling
- Central Air
Appliances
- Included: Dishwasher, Dryer, Microwave, Oven, Refrigerator, Washer
- Laundry: In Unit
Features
- Flooring: Carpet, Hardwood
- Furnished: Yes
Interior area
- Total interior livable area: 2,731 sqft
Property
Parking
- Parking features: Attached
- Has attached garage: Yes
- Details: Contact manager
Features
- Exterior features: Heating system: Forced Air
Details
- Parcel number: 420304250000
Construction
Type & style
- Home type: Townhouse
- Property subtype: Townhouse
Building
Management
- Pets allowed: No
Community & HOA
Location
- Region: Exton
Financial & listing details
- Lease term: 1 Year
Price history
| Date | Event | Price |
|---|---|---|
| 11/6/2025 | Listed for rent | $3,500$1/sqft |
Source: Zillow Rentals | ||
| 3/23/2023 | Sold | $570,000+7.5%$209/sqft |
Source: | ||
| 2/25/2023 | Pending sale | $530,000$194/sqft |
Source: | ||
| 2/21/2023 | Listed for sale | $530,000+34.9%$194/sqft |
Source: | ||
| 7/21/2004 | Sold | $392,770$144/sqft |
Source: Public Record | ||

