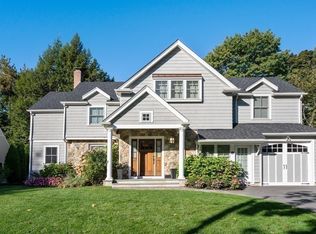Sold for $2,682,000
$2,682,000
92 Gordon Rd, Newton, MA 02468
5beds
4,657sqft
Single Family Residence
Built in 1933
0.37 Acres Lot
$3,008,400 Zestimate®
$576/sqft
$7,390 Estimated rent
Home value
$3,008,400
$2.80M - $3.28M
$7,390/mo
Zestimate® history
Loading...
Owner options
Explore your selling options
What's special
Thoughtfully and extensively renovated, this exquisite and meticulously maintained Tudor-style residence, on a beautiful street in Waban, features an elegant foyer opening to a living room with fireplace, high ceiling, and handsome molding. The newly renovated, fully equipped chef's kitchen with custom cabinetry, quartz island and soapstone counters, top-of-the-line appliances, pantry, coffee bar, and eat-in area opens to a family that overlooks the beautiful level yard. There is a spacious and bright dining room and a renovated half bath. The second floor has a primary bedroom suite with fireplace and updated bathroom and three other bedrooms and a renovated bathroom. A back staircase leads to a guest suite with bedroom, office, and bathroom. The lower level has a playroom with built-ins. There is updated plumbing, electric and gas systems, a newer slate roof and many new windows, attached 2 car garage, generator, French drain, sprinklers, hardwood. Near Waban Center, Zervas, T, Pike.
Zillow last checked: 8 hours ago
Listing updated: March 27, 2023 at 09:06am
Listed by:
Debby Belt 617-733-7922,
Hammond Residential Real Estate 617-731-4644
Bought with:
Debby Belt
Hammond Residential Real Estate
Source: MLS PIN,MLS#: 73075056
Facts & features
Interior
Bedrooms & bathrooms
- Bedrooms: 5
- Bathrooms: 5
- Full bathrooms: 3
- 1/2 bathrooms: 2
Primary bedroom
- Features: Bathroom - Full, Closet, Flooring - Hardwood, Window(s) - Stained Glass
- Level: Second
- Area: 304
- Dimensions: 19 x 16
Bedroom 2
- Features: Closet, Flooring - Hardwood
- Level: Second
- Area: 204
- Dimensions: 17 x 12
Bedroom 3
- Features: Closet, Flooring - Hardwood
- Level: Second
- Area: 195
- Dimensions: 15 x 13
Bedroom 4
- Features: Closet, Flooring - Hardwood
- Level: Second
- Area: 180
- Dimensions: 15 x 12
Bedroom 5
- Features: Closet
- Level: Second
- Area: 130
- Dimensions: 13 x 10
Primary bathroom
- Features: Yes
Bathroom 1
- Features: Bathroom - Half, Remodeled
- Level: First
Bathroom 2
- Features: Bathroom - Full, Remodeled
- Level: Second
Bathroom 3
- Features: Bathroom - Full, Remodeled
- Level: Second
Dining room
- Features: Flooring - Hardwood, Window(s) - Stained Glass
- Level: First
- Area: 210
- Dimensions: 15 x 14
Family room
- Features: Flooring - Hardwood, Exterior Access
- Level: First
- Area: 160
- Dimensions: 16 x 10
Kitchen
- Features: Flooring - Hardwood, Dining Area, Pantry, Kitchen Island, Cabinets - Upgraded, Exterior Access, Remodeled, Pot Filler Faucet
- Level: First
- Area: 462
- Dimensions: 33 x 14
Living room
- Features: Flooring - Hardwood
- Level: First
- Area: 360
- Dimensions: 24 x 15
Office
- Level: Second
- Area: 170
- Dimensions: 17 x 10
Heating
- Baseboard, Natural Gas
Cooling
- Central Air
Appliances
- Included: Range, Oven, Dishwasher, Disposal, Refrigerator, Freezer, Washer, Dryer
- Laundry: In Basement
Features
- Bathroom - 3/4, Bathroom - Half, Home Office, Exercise Room, Play Room, Bathroom
- Flooring: Carpet, Hardwood
- Basement: Full,Partially Finished
- Number of fireplaces: 4
- Fireplace features: Dining Room, Living Room
Interior area
- Total structure area: 4,657
- Total interior livable area: 4,657 sqft
Property
Parking
- Total spaces: 6
- Parking features: Attached, Off Street
- Attached garage spaces: 2
- Uncovered spaces: 4
Features
- Patio & porch: Patio
- Exterior features: Patio, Rain Gutters, Professional Landscaping, Sprinkler System
Lot
- Size: 0.37 Acres
- Features: Level
Details
- Parcel number: S:53 B:008 L:0019,695384
- Zoning: SR2
Construction
Type & style
- Home type: SingleFamily
- Architectural style: Tudor
- Property subtype: Single Family Residence
Materials
- Stone
- Foundation: Concrete Perimeter
- Roof: Slate
Condition
- Year built: 1933
Utilities & green energy
- Electric: 200+ Amp Service
- Sewer: Public Sewer
- Water: Public
Community & neighborhood
Community
- Community features: Public Transportation, Shopping, Pool, Tennis Court(s), Park, Walk/Jog Trails, Golf, Medical Facility, Public School, T-Station
Location
- Region: Newton
Price history
| Date | Event | Price |
|---|---|---|
| 3/27/2023 | Sold | $2,682,000-0.6%$576/sqft |
Source: MLS PIN #73075056 Report a problem | ||
| 2/1/2023 | Listed for sale | $2,699,000+42.9%$580/sqft |
Source: MLS PIN #73075056 Report a problem | ||
| 9/10/2021 | Sold | $1,889,000+120.9%$406/sqft |
Source: MLS PIN #72826040 Report a problem | ||
| 12/19/1997 | Sold | $855,000$184/sqft |
Source: Public Record Report a problem | ||
Public tax history
| Year | Property taxes | Tax assessment |
|---|---|---|
| 2025 | $22,939 +3.4% | $2,340,700 +3% |
| 2024 | $22,180 +7.5% | $2,272,500 +12.1% |
| 2023 | $20,642 -11.2% | $2,027,700 -8.2% |
Find assessor info on the county website
Neighborhood: Newton Highlands
Nearby schools
GreatSchools rating
- 8/10Zervas Elementary SchoolGrades: K-5Distance: 0.3 mi
- 8/10Oak Hill Middle SchoolGrades: 6-8Distance: 2.2 mi
- 10/10Newton South High SchoolGrades: 9-12Distance: 2.2 mi
Schools provided by the listing agent
- Elementary: Zervas
- Middle: Oak Hill
- High: South
Source: MLS PIN. This data may not be complete. We recommend contacting the local school district to confirm school assignments for this home.
Get a cash offer in 3 minutes
Find out how much your home could sell for in as little as 3 minutes with a no-obligation cash offer.
Estimated market value$3,008,400
Get a cash offer in 3 minutes
Find out how much your home could sell for in as little as 3 minutes with a no-obligation cash offer.
Estimated market value
$3,008,400
