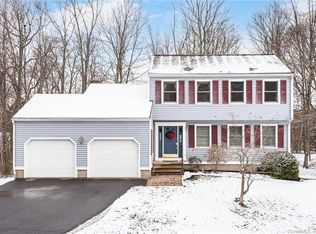Sold for $410,000 on 07/03/25
$410,000
92 Goodman Drive, Middletown, CT 06457
4beds
2,708sqft
Single Family Residence
Built in 1987
0.63 Acres Lot
$415,100 Zestimate®
$151/sqft
$3,849 Estimated rent
Home value
$415,100
$378,000 - $452,000
$3,849/mo
Zestimate® history
Loading...
Owner options
Explore your selling options
What's special
Great opportunity for sweat equity! Last sale in this neighborhood was mid 500's in 2023. Some work started: Roof is 4 years old, a few new windows, chimney recapped, some flooring replaced, but needs someone to make it shine again. Central air not working, deck needs repair & lots of cosmetic work to be completed. 4 bedrooms 2 1/2 baths in main house plus 3 Room in-law apartment in walk-out basement with 5th bedroom, 4th bathroom, 2nd kitchen & 2nd living room. Selling in "as-is" condition. Good FHA 203K candidate!
Zillow last checked: 8 hours ago
Listing updated: July 03, 2025 at 01:27pm
Listed by:
Eileen England 860-305-7881,
eXp Realty 866-828-3951
Bought with:
Tanja Gogic, RES.0766150
Coldwell Banker Realty
Source: Smart MLS,MLS#: 24086534
Facts & features
Interior
Bedrooms & bathrooms
- Bedrooms: 4
- Bathrooms: 4
- Full bathrooms: 3
- 1/2 bathrooms: 1
Primary bedroom
- Features: Full Bath, Plywood Floor
- Level: Upper
- Area: 187 Square Feet
- Dimensions: 17 x 11
Bedroom
- Features: Wall/Wall Carpet
- Level: Upper
- Area: 132 Square Feet
- Dimensions: 12 x 11
Bedroom
- Features: Plywood Floor
- Level: Upper
- Area: 156 Square Feet
- Dimensions: 13 x 12
Bedroom
- Features: Wall/Wall Carpet
- Level: Upper
- Area: 130 Square Feet
- Dimensions: 13 x 10
Dining room
- Features: Hardwood Floor
- Level: Main
- Area: 156 Square Feet
- Dimensions: 13 x 12
Family room
- Features: Bay/Bow Window, Balcony/Deck, Fireplace, Sliders
- Level: Main
- Area: 315 Square Feet
- Dimensions: 15 x 21
Kitchen
- Features: Engineered Wood Floor
- Level: Main
- Area: 144 Square Feet
- Dimensions: 12 x 12
Living room
- Features: Engineered Wood Floor
- Level: Main
- Area: 322 Square Feet
- Dimensions: 14 x 23
Heating
- Forced Air, Oil
Cooling
- Central Air
Appliances
- Included: Oven/Range, Microwave, Refrigerator, Dishwasher, Water Heater
- Laundry: Main Level
Features
- In-Law Floorplan
- Basement: Full,Partially Finished
- Attic: Access Via Hatch
- Number of fireplaces: 1
Interior area
- Total structure area: 2,708
- Total interior livable area: 2,708 sqft
- Finished area above ground: 2,008
- Finished area below ground: 700
Property
Parking
- Total spaces: 2
- Parking features: Attached
- Attached garage spaces: 2
Features
- Patio & porch: Deck, Patio
Lot
- Size: 0.63 Acres
- Features: Subdivided, Few Trees, Cul-De-Sac, Rolling Slope
Details
- Parcel number: 1009932
- Zoning: R-15
Construction
Type & style
- Home type: SingleFamily
- Architectural style: Colonial
- Property subtype: Single Family Residence
Materials
- Clapboard
- Foundation: Concrete Perimeter
- Roof: Asphalt
Condition
- New construction: No
- Year built: 1987
Utilities & green energy
- Sewer: Public Sewer
- Water: Public
Community & neighborhood
Location
- Region: Middletown
- Subdivision: Westfield
Price history
| Date | Event | Price |
|---|---|---|
| 7/3/2025 | Sold | $410,000-5.7%$151/sqft |
Source: | ||
| 4/30/2025 | Pending sale | $435,000$161/sqft |
Source: | ||
| 4/8/2025 | Listed for sale | $435,000-1.1%$161/sqft |
Source: | ||
| 3/9/2025 | Listing removed | $439,900$162/sqft |
Source: | ||
| 3/3/2025 | Price change | $439,900-2.2%$162/sqft |
Source: | ||
Public tax history
| Year | Property taxes | Tax assessment |
|---|---|---|
| 2025 | $9,708 +5.5% | $288,190 |
| 2024 | $9,205 +6.3% | $288,190 |
| 2023 | $8,658 +9.8% | $288,190 +37.1% |
Find assessor info on the county website
Neighborhood: 06457
Nearby schools
GreatSchools rating
- 2/10Lawrence SchoolGrades: K-5Distance: 0.8 mi
- NAKeigwin Middle SchoolGrades: 6Distance: 0.8 mi
- 4/10Middletown High SchoolGrades: 9-12Distance: 0.8 mi
Schools provided by the listing agent
- Elementary: Lawrence
- High: Middletown
Source: Smart MLS. This data may not be complete. We recommend contacting the local school district to confirm school assignments for this home.

Get pre-qualified for a loan
At Zillow Home Loans, we can pre-qualify you in as little as 5 minutes with no impact to your credit score.An equal housing lender. NMLS #10287.
Sell for more on Zillow
Get a free Zillow Showcase℠ listing and you could sell for .
$415,100
2% more+ $8,302
With Zillow Showcase(estimated)
$423,402