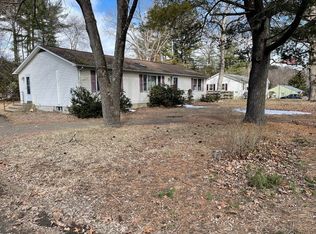Updated, renovated & expanded this 2,274 sqft home comes w/possibilities for a buyer to make it their own.The 1st floor open floorplan is warmed & cooled by a mini-split w/a pellet stove for added warmth when needed. The kitchen has newer SS appliances w/peninsula seating & adjoining dining room to make family meals & entertaining more enjoyable. The mudroom offers a side entrance w/closets, laundry & pantry/storage. 2 bedrooms and a full bath complete the 1st floor. Upstairs provides a buyer space for entertaining, teenager hangout or a terrific master suite w/full bath, or perhaps add 2 add'l bdrms & use a downstairs bdrm as office space w/separate entrance. The 2nd floor also has a pellet stove & private deck overlooking city owned land. A sprinkler system helps w/the expansive yard & gardens. A separate studio/office w/heat & power is steps from the back door.This is an easy choice for today's buyer who wants a move in ready home with privacy & space. 3D tour and drone video.
This property is off market, which means it's not currently listed for sale or rent on Zillow. This may be different from what's available on other websites or public sources.
