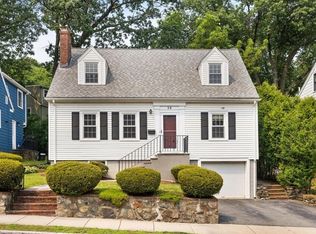Exceptional Arlington Heights location blocks to Brackett School and Robbins Farm Park with easy access to Rte. 2 and Alewife (Red Line). Built in 1937, this Garrison style home consists of 2,646 sq. ft. with 4 beds and 2.5 baths over 3 levels of living space. Tastefully updated in 2017, there are thoughtful finishes, modern amenities, and the perfect balance of family living and space to entertain. Upon entering this home you are greeted with an abundance of natural lighting and beautiful hardwood floors that lead to a family room with a wood-burning fireplace, an inviting, modern kitchen with adjoining dining space, half bath, and a spacious living room with access to the backyard. The 2nd level features a large bedroom with ensuite bath and walk-in closet, 3 more bedrooms, full bath, washer & dryer, and an office/study. Finished basement with office, 1 car garage & large yard with a hot tub completes the home. Don't miss your opportunity to own a home in highly desired area.
This property is off market, which means it's not currently listed for sale or rent on Zillow. This may be different from what's available on other websites or public sources.
