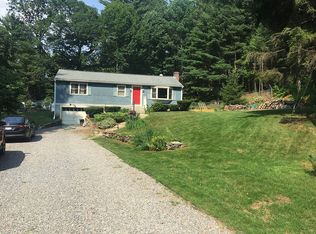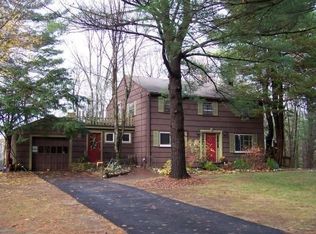Welcome home to this beautiful contemporary split in pristine condition. Home is set back in an absolutely wonderful private country setting. As soon as you enter the front door you will feel at home in this open concept living and dining room with cathedral ceilings, fireplace and exposed beams!! Updated kitchen with breakfast nook and SS appliances. Master bedroom has private bath with radiant flooring. Bathrooms complete with Robern cabinets and Ann Sacks tile. Generous size bedrooms and hardwood floors throughout. Central A/C and large lower level family room with fireplace and half bath. Private backyard and deck overlooking scenic views. Don't miss out on this one!! First showings at Open House on Saturday 5/12 2pm - 4pm
This property is off market, which means it's not currently listed for sale or rent on Zillow. This may be different from what's available on other websites or public sources.

