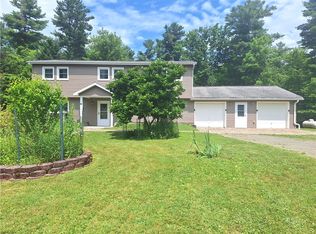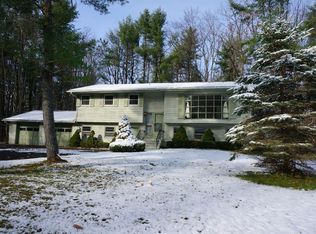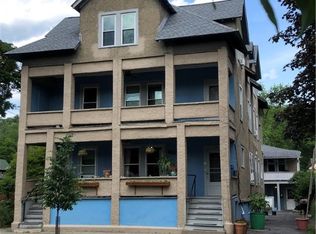This distinctive architect designed residence with 3 floors and 13,725 SF is ideally suited for a multitude of uses. Designed for aging in place it is ADA compliant and could easily be a luxury retirement home, an assisted living facility, a boutique hotel, a restaurant, upscale BnB, school, spa, to name a few. Located minutes from downtown Ithaca, Cornell Univ., Ithaca College and beautiful Cayuga Lake it’s minutes from everywhere. The wide open kitchen with butler’s pantry can accommodate large or small groups. There are multiple living spaces, an elevator that services 3 floors, a 19’x39’ indoor Gunite pool, 4 en-suite bedrooms, 2 more bedrooms and 4 more baths, and geo-thermal heating and AC. The attached 3 car garage has space above for office or apartment use. It has to be seen to appreciate the space and possibilities.
Active
$1,750,000
92 Genung Cir, Ithaca, NY 14850
4beds
13,725sqft
Single Family Residence
Built in 2001
49.57 Acres Lot
$-- Zestimate®
$128/sqft
$-- HOA
What's special
Multiple living spacesGeo-thermal heating and acWide open kitchen
- 168 days |
- 2,008 |
- 100 |
Zillow last checked: 8 hours ago
Listing updated: August 29, 2025 at 12:14pm
Listing by:
Warren Real Estate of Ithaca Inc. 607-257-0666,
Linda Hirvonen 607-592-3665
Source: NYSAMLSs,MLS#: R1614255 Originating MLS: Ithaca Board of Realtors
Originating MLS: Ithaca Board of Realtors
Tour with a local agent
Facts & features
Interior
Bedrooms & bathrooms
- Bedrooms: 4
- Bathrooms: 8
- Full bathrooms: 7
- 1/2 bathrooms: 1
- Main level bathrooms: 3
Bedroom 1
- Level: First
Bedroom 2
- Level: Second
Bedroom 3
- Level: Second
Bedroom 4
- Level: Second
Bedroom 5
- Level: Lower
Dining room
- Level: First
Family room
- Level: Lower
Kitchen
- Level: First
Living room
- Level: First
Other
- Level: First
Other
- Level: First
Other
- Level: First
Other
- Level: Lower
Heating
- Geothermal, Electric, Forced Air, Heat Recovery System, Radiant
Cooling
- Central Air
Appliances
- Included: Convection Oven, Double Oven, Dryer, Dishwasher, Electric Cooktop, Refrigerator, See Remarks, Water Heater, Washer, Humidifier, Water Purifier Owned, Water Softener Owned
- Laundry: Main Level, Upper Level
Features
- Breakfast Bar, Ceiling Fan(s), Den, Separate/Formal Dining Room, Entrance Foyer, Eat-in Kitchen, Separate/Formal Living Room, Granite Counters, Home Office, Jetted Tub, Kitchen Island, Kitchen/Family Room Combo, Living/Dining Room, Sliding Glass Door(s), Skylights, Walk-In Pantry, Natural Woodwork, Bedroom on Main Level, Loft, Main Level Primary, Primary Suite
- Flooring: Carpet, Ceramic Tile, Hardwood, Other, See Remarks, Varies
- Doors: Sliding Doors
- Windows: Leaded Glass, Skylight(s)
- Basement: Finished,Walk-Out Access
- Number of fireplaces: 3
Interior area
- Total structure area: 13,725
- Total interior livable area: 13,725 sqft
Video & virtual tour
Property
Parking
- Total spaces: 3
- Parking features: Attached, Garage, Driveway
- Attached garage spaces: 3
Accessibility
- Accessibility features: Accessibility Features, Accessible Full Bath, Accessible Bedroom, Accessible Elevator Installed, Accessible Kitchen, Low Cabinetry, Low Threshold Shower, Accessible Doors, Accessible Hallway(s)
Features
- Stories: 3
- Patio & porch: Covered, Porch, Screened
- Exterior features: Blacktop Driveway, Gravel Driveway, Porch, Propane Tank - Leased
- Pool features: Indoor
Lot
- Size: 49.57 Acres
- Dimensions: 13 x 1490
- Features: Irregular Lot, Secluded, Wooded
Details
- Parcel number: 50248906800000010290020000
- Special conditions: Standard
- Other equipment: Generator
Construction
Type & style
- Home type: SingleFamily
- Architectural style: Other,Two Story,See Remarks
- Property subtype: Single Family Residence
Materials
- Blown-In Insulation, Stone, Wood Siding, Copper Plumbing
- Foundation: Poured
- Roof: Asphalt,Architectural,Metal,Shingle
Condition
- Resale
- Year built: 2001
Utilities & green energy
- Electric: Underground, Circuit Breakers
- Sewer: Septic Tank
- Water: Well
- Utilities for property: Electricity Connected
Green energy
- Energy efficient items: Appliances
- Water conservation: Low-Flow Fixtures
Community & HOA
Community
- Features: Trails/Paths
- Security: Security System Leased
Location
- Region: Ithaca
Financial & listing details
- Price per square foot: $128/sqft
- Tax assessed value: $1,895,000
- Annual tax amount: $46,215
- Date on market: 6/11/2025
- Cumulative days on market: 36 days
- Listing terms: Cash,Conventional
Estimated market value
Not available
Estimated sales range
Not available
Not available
Price history
Price history
| Date | Event | Price |
|---|---|---|
| 6/25/2025 | Listed for sale | $1,750,000-18.6%$128/sqft |
Source: | ||
| 1/3/2025 | Contingent | $2,150,000$157/sqft |
Source: | ||
| 7/18/2024 | Price change | $2,150,000-6.5%$157/sqft |
Source: | ||
| 4/22/2024 | Price change | $2,300,000-6.8%$168/sqft |
Source: | ||
| 9/2/2020 | Listed for sale | $2,468,000+2250.5%$180/sqft |
Source: Warren Real Estate #402867 Report a problem | ||
Public tax history
Public tax history
| Year | Property taxes | Tax assessment |
|---|---|---|
| 2024 | -- | $1,895,000 +6.2% |
| 2023 | -- | $1,785,000 +5% |
| 2022 | -- | $1,700,000 |
Find assessor info on the county website
BuyAbility℠ payment
Estimated monthly payment
Boost your down payment with 6% savings match
Earn up to a 6% match & get a competitive APY with a *. Zillow has partnered with to help get you home faster.
Learn more*Terms apply. Match provided by Foyer. Account offered by Pacific West Bank, Member FDIC.Climate risks
Neighborhood: 14850
Nearby schools
GreatSchools rating
- 6/10Caroline Elementary SchoolGrades: PK-5Distance: 2.8 mi
- 5/10Dewitt Middle SchoolGrades: 6-8Distance: 4.8 mi
- 9/10Ithaca Senior High SchoolGrades: 9-12Distance: 5.1 mi
Schools provided by the listing agent
- Elementary: Caroline Elementary
- District: Ithaca
Source: NYSAMLSs. This data may not be complete. We recommend contacting the local school district to confirm school assignments for this home.
- Loading
- Loading



