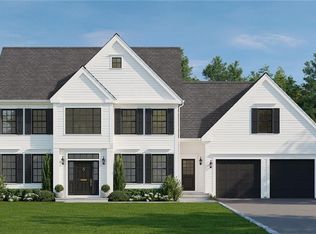Sold for $1,003,590
$1,003,590
92 Gavitt Road #4, Barkhamsted, CT 06063
4beds
3,576sqft
Single Family Residence
Built in 2023
11.35 Acres Lot
$1,243,400 Zestimate®
$281/sqft
$5,597 Estimated rent
Home value
$1,243,400
$1.13M - $1.38M
$5,597/mo
Zestimate® history
Loading...
Owner options
Explore your selling options
What's special
NEW CONSTRUCTION TO BE BUILT 2023. Private 4 lot subdivision with shared driveways. Build the DREAM.
Zillow last checked: 8 hours ago
Listing updated: December 12, 2023 at 03:57pm
Listed by:
Catherine A. McCahill 860-480-6760,
William Pitt Sotheby's Int'l 860-777-1800
Bought with:
Bethany Lydem, REB.0757460
Stone Crest Realty LLC
Source: Smart MLS,MLS#: 170518425
Facts & features
Interior
Bedrooms & bathrooms
- Bedrooms: 4
- Bathrooms: 4
- Full bathrooms: 3
- 1/2 bathrooms: 1
Primary bedroom
- Features: Granite Counters, Full Bath, Stall Shower, Walk-In Closet(s), Wall/Wall Carpet
- Level: Upper
- Area: 300 Square Feet
- Dimensions: 15 x 20
Bedroom
- Features: Walk-In Closet(s), Wall/Wall Carpet
- Level: Upper
- Area: 210 Square Feet
- Dimensions: 14 x 15
Bedroom
- Features: Wall/Wall Carpet
- Level: Upper
- Area: 195 Square Feet
- Dimensions: 13 x 15
Bedroom
- Features: Wall/Wall Carpet
- Level: Upper
- Area: 195 Square Feet
- Dimensions: 13 x 15
Dining room
- Features: High Ceilings, Hardwood Floor
- Level: Main
- Area: 196 Square Feet
- Dimensions: 14 x 14
Family room
- Features: High Ceilings, Fireplace, Hardwood Floor
- Level: Main
- Area: 336 Square Feet
- Dimensions: 16 x 21
Kitchen
- Features: High Ceilings, Granite Counters, Kitchen Island, Pantry, Hardwood Floor
- Level: Main
- Area: 315 Square Feet
- Dimensions: 15 x 21
Rec play room
- Features: Wall/Wall Carpet
- Level: Upper
- Area: 210 Square Feet
- Dimensions: 14 x 15
Study
- Features: High Ceilings, Hardwood Floor
- Level: Main
- Area: 165 Square Feet
- Dimensions: 11 x 15
Heating
- Forced Air, Propane
Cooling
- Central Air
Appliances
- Included: Allowance, Water Heater
- Laundry: Upper Level, Mud Room
Features
- Open Floorplan, Entrance Foyer, In-Law Floorplan
- Basement: Full,Unfinished
- Attic: Access Via Hatch
- Number of fireplaces: 1
Interior area
- Total structure area: 3,576
- Total interior livable area: 3,576 sqft
- Finished area above ground: 3,576
- Finished area below ground: 0
Property
Parking
- Total spaces: 2
- Parking features: Attached, Garage Door Opener, Paved
- Attached garage spaces: 2
- Has uncovered spaces: Yes
Features
- Patio & porch: Patio, Porch
- Exterior features: Rain Gutters
Lot
- Size: 11.35 Acres
- Features: Subdivided, Few Trees
Details
- Parcel number: 2570844
- Zoning: 1
Construction
Type & style
- Home type: SingleFamily
- Architectural style: Colonial,Farm House
- Property subtype: Single Family Residence
Materials
- Clapboard, Vinyl Siding
- Foundation: Concrete Perimeter
- Roof: Asphalt
Condition
- To Be Built
- New construction: Yes
- Year built: 2023
Details
- Warranty included: Yes
Utilities & green energy
- Sewer: Septic Tank
- Water: Well
- Utilities for property: Underground Utilities, Cable Available
Community & neighborhood
Community
- Community features: Golf, Health Club, Lake, Library, Medical Facilities, Private Rec Facilities, Shopping/Mall
Location
- Region: Barkhamsted
Price history
| Date | Event | Price |
|---|---|---|
| 12/12/2023 | Sold | $1,003,590+65.3%$281/sqft |
Source: | ||
| 7/10/2023 | Pending sale | $607,000$170/sqft |
Source: | ||
| 1/12/2023 | Contingent | $607,000$170/sqft |
Source: | ||
| 8/22/2022 | Listed for sale | $607,000$170/sqft |
Source: | ||
Public tax history
Tax history is unavailable.
Neighborhood: 06063
Nearby schools
GreatSchools rating
- 7/10Barkhamsted Elementary SchoolGrades: K-6Distance: 5 mi
- 6/10Northwestern Regional Middle SchoolGrades: 7-8Distance: 7.7 mi
- 8/10Northwestern Regional High SchoolGrades: 9-12Distance: 7.7 mi
Schools provided by the listing agent
- Elementary: Barkhamsted
- High: Region 7
Source: Smart MLS. This data may not be complete. We recommend contacting the local school district to confirm school assignments for this home.
Get pre-qualified for a loan
At Zillow Home Loans, we can pre-qualify you in as little as 5 minutes with no impact to your credit score.An equal housing lender. NMLS #10287.
Sell with ease on Zillow
Get a Zillow Showcase℠ listing at no additional cost and you could sell for —faster.
$1,243,400
2% more+$24,868
With Zillow Showcase(estimated)$1,268,268
