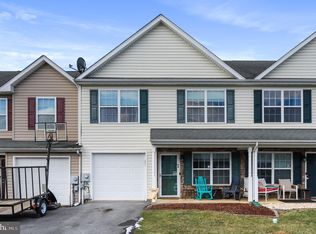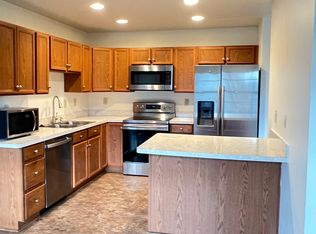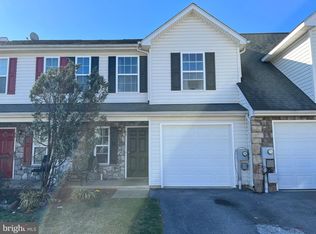Sold for $300,000 on 10/06/25
Zestimate®
$300,000
92 Fuzzy Tail Dr, Ranson, WV 25438
3beds
1,927sqft
Townhouse
Built in 2007
2,613.6 Square Feet Lot
$300,000 Zestimate®
$156/sqft
$1,881 Estimated rent
Home value
$300,000
$258,000 - $351,000
$1,881/mo
Zestimate® history
Loading...
Owner options
Explore your selling options
What's special
Imagine living in a home where comfort meets modern convenience, right in the heart of the vibrant Briar Run community. This charming 3-bedroom, 2.5-bathroom residence at 92 E Fuzzy Tail Dr invites you to experience a lifestyle that blends community warmth with modern comforts. Step inside to discover a thoughtfully designed space, featuring a primary suite with a walk-in closet perfect for your wardrobe needs. The kitchen, equipped with stainless steel appliances, awaits your culinary adventures. Enjoy the practicality of low-maintenance LVP flooring downstairs, while plush carpeting adds warmth upstairs. Recent updates like a newer heat pump and appliances ensure peace of mind for years to come. The garage and advanced water filtration system further enhance your living experience. Embrace the welcoming atmosphere and explore the possibilities this home offers. Contact The Kable Team to schedule your private tour and explore this exceptional home!
Zillow last checked: 8 hours ago
Listing updated: October 08, 2025 at 08:28am
Listed by:
Tracy Kable 304-725-1918,
Real Broker, LLC,
Co-Listing Agent: John A Stover 304-707-3325,
Real Broker, LLC
Bought with:
Troy Matlock, WVS200301314
Burch Real Estate Group, LLC
Source: Bright MLS,MLS#: WVJF2018902
Facts & features
Interior
Bedrooms & bathrooms
- Bedrooms: 3
- Bathrooms: 3
- Full bathrooms: 2
- 1/2 bathrooms: 1
- Main level bathrooms: 1
Primary bedroom
- Features: Flooring - Carpet, Ceiling Fan(s), Walk-In Closet(s)
- Level: Upper
- Area: 368 Square Feet
- Dimensions: 16 X 24
Bedroom 2
- Features: Flooring - Carpet, Ceiling Fan(s)
- Level: Upper
- Area: 120 Square Feet
- Dimensions: 10 X 12
Bedroom 3
- Features: Flooring - Carpet, Ceiling Fan(s)
- Level: Upper
- Area: 132 Square Feet
- Dimensions: 10 X 12
Primary bathroom
- Features: Bathroom - Tub Shower
- Level: Upper
Family room
- Features: Flooring - Luxury Vinyl Plank, Ceiling Fan(s)
- Level: Main
- Area: 156 Square Feet
- Dimensions: 12 x 13
Other
- Features: Bathroom - Tub Shower
- Level: Upper
Half bath
- Level: Main
Kitchen
- Features: Flooring - Laminated, Recessed Lighting, Eat-in Kitchen, Countertop(s) - Solid Surface, Kitchen - Electric Cooking
- Level: Main
- Area: 190 Square Feet
- Dimensions: 10 X 10
Living room
- Features: Flooring - Luxury Vinyl Plank, Ceiling Fan(s)
- Level: Main
- Area: 312 Square Feet
- Dimensions: 13 X 16
Heating
- Heat Pump, Electric
Cooling
- Heat Pump, Ceiling Fan(s), Central Air, Electric
Appliances
- Included: Self Cleaning Oven, Microwave, Dryer, Ice Maker, Refrigerator, Stainless Steel Appliance(s), Washer, Water Conditioner - Owned, Water Treat System, Electric Water Heater
- Laundry: Dryer In Unit, Washer In Unit
Features
- Attic, Bathroom - Tub Shower, Ceiling Fan(s), Dining Area, Family Room Off Kitchen, Floor Plan - Traditional, Eat-in Kitchen, Kitchen - Table Space, Recessed Lighting, Walk-In Closet(s), Dry Wall
- Flooring: Luxury Vinyl, Carpet, Laminate, Tile/Brick
- Doors: Sliding Glass, Storm Door(s)
- Windows: Double Pane Windows
- Has basement: No
- Has fireplace: No
Interior area
- Total structure area: 1,927
- Total interior livable area: 1,927 sqft
- Finished area above ground: 1,927
- Finished area below ground: 0
Property
Parking
- Total spaces: 3
- Parking features: Garage Door Opener, Garage Faces Front, Driveway, Attached
- Attached garage spaces: 1
- Uncovered spaces: 2
Accessibility
- Accessibility features: None
Features
- Levels: Two
- Stories: 2
- Patio & porch: Porch, Patio
- Exterior features: Lighting
- Pool features: None
- Has view: Yes
- View description: Street
Lot
- Size: 2,613 sqft
- Features: Backs - Open Common Area, Front Yard, Landscaped, Level, Rear Yard, Suburban
Details
- Additional structures: Above Grade, Below Grade
- Parcel number: 08 8A028100000000
- Zoning: 101
- Special conditions: Standard
Construction
Type & style
- Home type: Townhouse
- Architectural style: Colonial
- Property subtype: Townhouse
Materials
- Vinyl Siding
- Foundation: Slab
- Roof: Architectural Shingle
Condition
- New construction: No
- Year built: 2007
Utilities & green energy
- Electric: 120/240V
- Sewer: Public Sewer
- Water: Public
- Utilities for property: Cable Available, Electricity Available, Phone Available, Sewer Available, Water Available, Cable, DSL, Fiber Optic, LTE Internet Service, Satellite Internet Service
Community & neighborhood
Security
- Security features: Smoke Detector(s)
Location
- Region: Ranson
- Subdivision: Briar Run
- Municipality: Ranson
HOA & financial
HOA
- Has HOA: Yes
- HOA fee: $135 quarterly
- Amenities included: Tot Lots/Playground
- Services included: Maintenance Grounds, Snow Removal
Other
Other facts
- Listing agreement: Exclusive Right To Sell
- Listing terms: Cash,Conventional,FHA,FNMA,FHLMC,VA Loan,USDA Loan
- Ownership: Fee Simple
- Road surface type: Paved
Price history
| Date | Event | Price |
|---|---|---|
| 10/6/2025 | Sold | $300,000$156/sqft |
Source: | ||
| 8/27/2025 | Contingent | $300,000$156/sqft |
Source: | ||
| 8/18/2025 | Listed for sale | $300,000+85.2%$156/sqft |
Source: | ||
| 12/5/2017 | Sold | $162,000+11.7%$84/sqft |
Source: Public Record Report a problem | ||
| 11/6/2013 | Sold | $145,000-31.3%$75/sqft |
Source: Public Record Report a problem | ||
Public tax history
| Year | Property taxes | Tax assessment |
|---|---|---|
| 2025 | $2,154 +4.2% | $153,900 +5.8% |
| 2024 | $2,067 +4.3% | $145,500 +4.2% |
| 2023 | $1,981 +7.1% | $139,700 +8.9% |
Find assessor info on the county website
Neighborhood: 25438
Nearby schools
GreatSchools rating
- 4/10T A Lowery Elementary SchoolGrades: PK-5Distance: 2.4 mi
- 7/10Wildwood Middle SchoolGrades: 6-8Distance: 2.5 mi
- 7/10Jefferson High SchoolGrades: 9-12Distance: 2.2 mi
Schools provided by the listing agent
- District: Jefferson County Schools
Source: Bright MLS. This data may not be complete. We recommend contacting the local school district to confirm school assignments for this home.

Get pre-qualified for a loan
At Zillow Home Loans, we can pre-qualify you in as little as 5 minutes with no impact to your credit score.An equal housing lender. NMLS #10287.
Sell for more on Zillow
Get a free Zillow Showcase℠ listing and you could sell for .
$300,000
2% more+ $6,000
With Zillow Showcase(estimated)
$306,000

