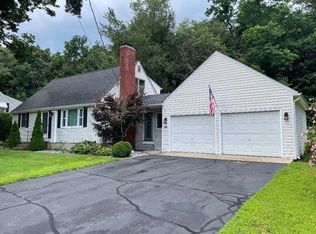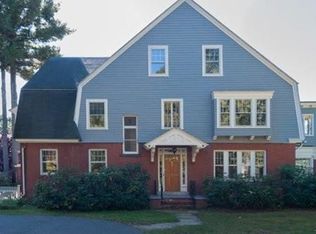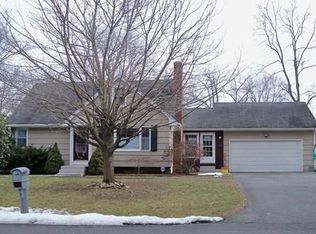Sold for $500,000 on 08/20/25
$500,000
92 Forest Rd, Agawam, MA 01001
4beds
2,151sqft
Single Family Residence
Built in 1966
0.54 Acres Lot
$505,100 Zestimate®
$232/sqft
$2,966 Estimated rent
Home value
$505,100
$460,000 - $556,000
$2,966/mo
Zestimate® history
Loading...
Owner options
Explore your selling options
What's special
You will enjoy the private setting for this well loved cape with 18' x 36' inground pool. Peace and Privacy come with this very special 8 Rm,4 Bm, 2 bath Cape located on a very private dead end street. The inviting screened porch overlooks the amazing fenced backyard. The charming family room has a 9 ft wide brick fireplace, beamed ceiling and pine flooring. The fully applianced kitchen has Stainless steel appliances, center island, granite counter tops and hardwood floors. The living room has a second fireplace, built-in bookcases and hardwood floors. The 2 Bedrooms and full Bath complete the first floor. The second floor with hardwood floors has 2 large bedrooms and a full bath. The lower level has additional living area with a rec room with bar, home office and Cedar Closet. Additionial features include:State of the art gas heating system with 3 zones, Alarm System, Sprinkler System, and Gutter Guards. There is additional storage space over the 2 car garage. This home is a Gem.
Zillow last checked: 8 hours ago
Listing updated: August 21, 2025 at 08:06am
Listed by:
Gary Arnold 413-244-6295,
Keller Williams Realty 413-542-8650,
Linda Lewis 413-789-7588
Bought with:
Brian Weiner
Today Real Estate, Inc.
Source: MLS PIN,MLS#: 73394771
Facts & features
Interior
Bedrooms & bathrooms
- Bedrooms: 4
- Bathrooms: 2
- Full bathrooms: 2
Primary bedroom
- Features: Flooring - Hardwood
- Level: First
Bedroom 2
- Features: Flooring - Wall to Wall Carpet
- Level: First
Bedroom 3
- Features: Flooring - Hardwood
- Level: Second
Bedroom 4
- Features: Flooring - Hardwood
- Level: Second
Primary bathroom
- Features: No
Bathroom 1
- Features: Bathroom - Full, Flooring - Stone/Ceramic Tile
- Level: First
Bathroom 2
- Features: Bathroom - Full, Flooring - Stone/Ceramic Tile
- Level: Second
Dining room
- Features: Flooring - Wall to Wall Carpet
- Level: First
Family room
- Features: Flooring - Wood
- Level: First
Kitchen
- Features: Flooring - Hardwood
- Level: First
Living room
- Features: Flooring - Hardwood, Window(s) - Picture
- Level: First
Office
- Level: Basement
Heating
- Baseboard, Heat Pump, Natural Gas
Cooling
- Window Unit(s), Heat Pump
Appliances
- Laundry: In Basement, Gas Dryer Hookup, Washer Hookup
Features
- Office, Game Room
- Flooring: Wood, Tile, Carpet, Hardwood
- Doors: Insulated Doors
- Windows: Insulated Windows
- Basement: Full,Finished,Interior Entry,Bulkhead,Sump Pump,Concrete
- Number of fireplaces: 2
- Fireplace features: Family Room, Living Room
Interior area
- Total structure area: 2,151
- Total interior livable area: 2,151 sqft
- Finished area above ground: 2,151
Property
Parking
- Total spaces: 4
- Parking features: Attached, Garage Door Opener, Storage, Garage Faces Side, Paved Drive, Off Street, Paved
- Attached garage spaces: 2
- Has uncovered spaces: Yes
Features
- Patio & porch: Screened, Patio
- Exterior features: Porch - Screened, Patio, Pool - Inground, Rain Gutters, Storage, Sprinkler System, Fenced Yard
- Has private pool: Yes
- Pool features: In Ground
- Fencing: Fenced/Enclosed,Fenced
Lot
- Size: 0.54 Acres
- Features: Level
Details
- Parcel number: M:00K5 B:0002 L:21,2478342
- Zoning: RA1
Construction
Type & style
- Home type: SingleFamily
- Architectural style: Cape
- Property subtype: Single Family Residence
Materials
- Frame
- Foundation: Concrete Perimeter
- Roof: Shingle
Condition
- Year built: 1966
Utilities & green energy
- Electric: Circuit Breakers, Generator Connection
- Sewer: Public Sewer
- Water: Public
- Utilities for property: for Gas Range, for Gas Dryer, Washer Hookup, Generator Connection
Community & neighborhood
Security
- Security features: Security System
Community
- Community features: Park, Walk/Jog Trails, Bike Path, Highway Access, Public School
Location
- Region: Agawam
Other
Other facts
- Road surface type: Paved
Price history
| Date | Event | Price |
|---|---|---|
| 8/20/2025 | Sold | $500,000-4.7%$232/sqft |
Source: MLS PIN #73394771 | ||
| 7/11/2025 | Contingent | $524,900$244/sqft |
Source: MLS PIN #73394771 | ||
| 6/21/2025 | Listed for sale | $524,900$244/sqft |
Source: MLS PIN #73394771 | ||
| 9/27/2024 | Listing removed | $524,900$244/sqft |
Source: MLS PIN #73281946 | ||
| 9/9/2024 | Price change | $524,900-4.5%$244/sqft |
Source: MLS PIN #73281946 | ||
Public tax history
| Year | Property taxes | Tax assessment |
|---|---|---|
| 2026 | $6,093 +4.7% | $416,200 +3.9% |
| 2025 | $5,822 -5.5% | $400,400 +2.5% |
| 2024 | $6,162 +5.4% | $390,500 +7.6% |
Find assessor info on the county website
Neighborhood: 01001
Nearby schools
GreatSchools rating
- 4/10James Clark SchoolGrades: K-4Distance: 0.9 mi
- 4/10Agawam Junior High SchoolGrades: 7-8Distance: 3.2 mi
- 5/10Agawam High SchoolGrades: 9-12Distance: 2.4 mi

Get pre-qualified for a loan
At Zillow Home Loans, we can pre-qualify you in as little as 5 minutes with no impact to your credit score.An equal housing lender. NMLS #10287.
Sell for more on Zillow
Get a free Zillow Showcase℠ listing and you could sell for .
$505,100
2% more+ $10,102
With Zillow Showcase(estimated)
$515,202

