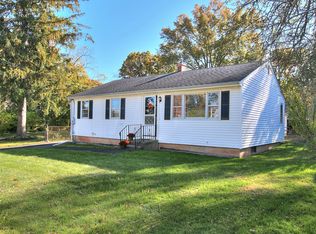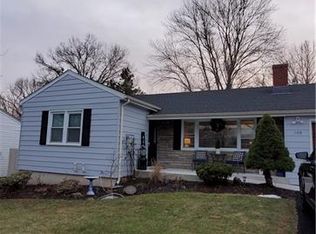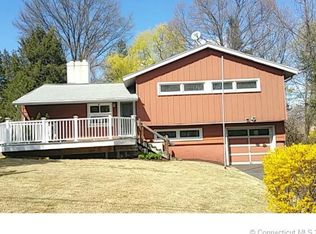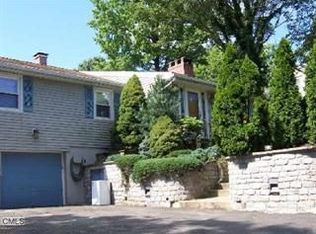Beautiful 4 bedroom, 2 1/2 bath home, which includes a second floor Master Wing with full bathroom and huge walk in closet. 10 foot island in an open floor plan setting with spacious kitchen. All new cabinets, granite counters, stainless steel appliances and new hardwood floors throughout. Recessed lighting throughout the main level. French doors and pendant lighting. Full open concept and a great space for entertaining. Main bathroom on second level has double sink vanity, beautifully updated. Half bath on main level. Freshly painted exterior and shed. Upgrades include new HVAC, plumbing and electrical. The house is setback off the street providing plenty of parking, and in a quiet neighborhood. House updated from top to bottom. Nothing to do except move in! Close to parks and bus line. Agent/Owner
This property is off market, which means it's not currently listed for sale or rent on Zillow. This may be different from what's available on other websites or public sources.



