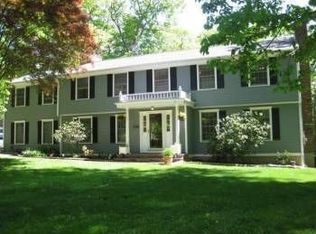Sold for $1,100,000
$1,100,000
92 Flat Rock Drive, Ridgefield, CT 06877
5beds
3,128sqft
Single Family Residence
Built in 1964
1.01 Acres Lot
$-- Zestimate®
$352/sqft
$6,630 Estimated rent
Home value
Not available
Estimated sales range
Not available
$6,630/mo
Zestimate® history
Loading...
Owner options
Explore your selling options
What's special
Expanded 5BR home with inground pool!! Step inside the front door of 92 Flat Rock Drive and immediately feel the warmth of this well-loved and meticiously maintained family home. Located on a cul de sac at the NY border in Ridgefield yet still close to the town center and schools, this home boasts spacious and sunlit rooms for all! The main level features an inviting living room, with woodburning fireplace, that opens to the dining room, kitchen, and best of all, the gorgeous sunroom that overlooks the picture perfect, level backyard and inground pool! There are also four bedrooms on this level, including the primary suite which includes two walk-in closets, a wonderful full bath, and an office/sitting room/home gym! But wait, there's more! There is an oversized yet cozy family room with a bar (and kegerator!), dining area and built-ins on the lower level, as well as a full guest suite -- bedroom, full bath, and living room and a mudroom just off the 2-car garage! Loads of storage space! Warmer days will have you lounging by the inground pool by day and entertaining on the patio overlooking the beautiful tree-lined yard at night! Hurry -- this wonderful home won't last long!
Zillow last checked: 8 hours ago
Listing updated: May 07, 2025 at 09:09am
Listed by:
Tim Dent Team,
Tim M. Dent 203-470-5605,
Coldwell Banker Realty 203-438-9000
Bought with:
Brendan Carey, RES.0814311
Carey & Guarrera Real Estate
Source: Smart MLS,MLS#: 24076634
Facts & features
Interior
Bedrooms & bathrooms
- Bedrooms: 5
- Bathrooms: 4
- Full bathrooms: 3
- 1/2 bathrooms: 1
Primary bedroom
- Features: Vaulted Ceiling(s), Walk-In Closet(s), Wall/Wall Carpet
- Level: Main
- Area: 234 Square Feet
- Dimensions: 13 x 18
Bedroom
- Features: Wall/Wall Carpet
- Level: Main
- Area: 140 Square Feet
- Dimensions: 10 x 14
Bedroom
- Features: Wall/Wall Carpet
- Level: Main
- Area: 154 Square Feet
- Dimensions: 11 x 14
Bedroom
- Features: Wall/Wall Carpet
- Level: Main
- Area: 121 Square Feet
- Dimensions: 11 x 11
Bedroom
- Features: Wall/Wall Carpet
- Level: Main
- Area: 143 Square Feet
- Dimensions: 11 x 13
Dining room
- Features: Vinyl Floor
- Level: Main
- Area: 110 Square Feet
- Dimensions: 10 x 11
Family room
- Features: Built-in Features, Wall/Wall Carpet
- Level: Lower
- Area: 506 Square Feet
- Dimensions: 22 x 23
Kitchen
- Features: Granite Counters, Vinyl Floor
- Level: Main
- Area: 143 Square Feet
- Dimensions: 11 x 13
Living room
- Features: Fireplace, Wall/Wall Carpet
- Level: Main
- Area: 256 Square Feet
- Dimensions: 16 x 16
Living room
- Features: Wall/Wall Carpet
- Level: Lower
- Area: 176 Square Feet
- Dimensions: 11 x 16
Office
- Features: Vaulted Ceiling(s), Wall/Wall Carpet
- Level: Main
- Area: 168 Square Feet
- Dimensions: 12 x 14
Sun room
- Features: Wall/Wall Carpet
- Level: Main
- Area: 208 Square Feet
- Dimensions: 13 x 16
Heating
- Hot Water, Oil
Cooling
- Central Air
Appliances
- Included: Oven/Range, Range Hood, Refrigerator, Dishwasher, Washer, Dryer, Water Heater
- Laundry: Main Level, Mud Room
Features
- Basement: Full,Finished
- Attic: None
- Number of fireplaces: 2
Interior area
- Total structure area: 3,128
- Total interior livable area: 3,128 sqft
- Finished area above ground: 2,328
- Finished area below ground: 800
Property
Parking
- Total spaces: 2
- Parking features: Attached
- Attached garage spaces: 2
Features
- Has private pool: Yes
- Pool features: Fenced, Vinyl, In Ground
Lot
- Size: 1.01 Acres
- Features: Wooded, Level
Details
- Parcel number: 276681
- Zoning: RAA
Construction
Type & style
- Home type: SingleFamily
- Architectural style: Ranch
- Property subtype: Single Family Residence
Materials
- Vinyl Siding
- Foundation: Concrete Perimeter, Raised
- Roof: Asphalt
Condition
- New construction: No
- Year built: 1964
Utilities & green energy
- Sewer: Septic Tank
- Water: Well
Community & neighborhood
Location
- Region: Ridgefield
Price history
| Date | Event | Price |
|---|---|---|
| 5/6/2025 | Sold | $1,100,000+10.6%$352/sqft |
Source: | ||
| 3/26/2025 | Pending sale | $995,000$318/sqft |
Source: | ||
| 3/6/2025 | Listed for sale | $995,000+206.2%$318/sqft |
Source: | ||
| 9/13/1999 | Sold | $325,000$104/sqft |
Source: Public Record Report a problem | ||
Public tax history
| Year | Property taxes | Tax assessment |
|---|---|---|
| 2025 | $12,854 +3.9% | $469,280 |
| 2024 | $12,366 +2.1% | $469,280 |
| 2023 | $12,112 +4.6% | $469,280 +15.2% |
Find assessor info on the county website
Neighborhood: 06877
Nearby schools
GreatSchools rating
- 9/10Veterans Park Elementary SchoolGrades: K-5Distance: 2.2 mi
- 9/10East Ridge Middle SchoolGrades: 6-8Distance: 2.2 mi
- 10/10Ridgefield High SchoolGrades: 9-12Distance: 5.4 mi
Schools provided by the listing agent
- Elementary: Veterans Park
- Middle: East Ridge
- High: Ridgefield
Source: Smart MLS. This data may not be complete. We recommend contacting the local school district to confirm school assignments for this home.
Get pre-qualified for a loan
At Zillow Home Loans, we can pre-qualify you in as little as 5 minutes with no impact to your credit score.An equal housing lender. NMLS #10287.
