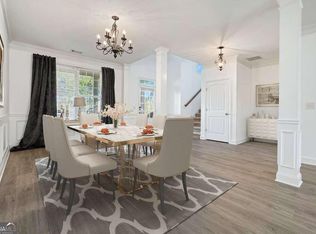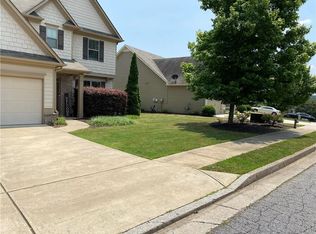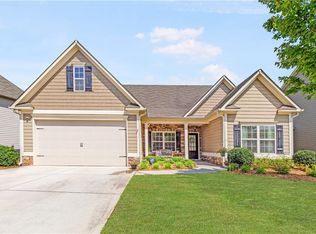Closed
$500,000
92 Fieldstone Ln, Dallas, GA 30132
4beds
2,853sqft
Single Family Residence, Residential
Built in 2011
8,276.4 Square Feet Lot
$479,200 Zestimate®
$175/sqft
$2,175 Estimated rent
Home value
$479,200
$455,000 - $503,000
$2,175/mo
Zestimate® history
Loading...
Owner options
Explore your selling options
What's special
Step into elegance with this beautifully renovated traditional home located in the highly sought-after Seven Hills community. This residence features a gracious two-story foyer, adorned with rich hardwood flooring, setting the stage for a refined living experience. The front formal living room, bathed in natural light, seamlessly opens into a sophisticated dining room, perfect for hosting dinner parties. The heart of the home, a cozy fireside family room, boasts custom alcoves and striking vertical wood accent walls, creating a warm and inviting atmosphere. Culinary enthusiasts will be drawn to the stunning eat-in kitchen, which showcases elegant raised cabinetry, lustrous stone countertops, and a practical breakfast bar. A separate breakfast room provides an ideal spot for morning coffee and casual meals. Upstairs, discover four spacious bedrooms and two full bathrooms, offering ample space for family and guests. The expansive primary suite is a true retreat, featuring a spa-inspired bathroom complete with dual vanities, a make-up vanity, a luxurious soaking tub, a walk-in shower, and an oversized walk-in closet. Step outside to the delightful walk-out level backyard, where a patio, ample lawn, and beautiful professional landscaping create a serene outdoor oasis. This property is a perfect blend of comfort, style, and functionality, making it an ideal place to call home.
Zillow last checked: 8 hours ago
Listing updated: February 06, 2024 at 12:30am
Listing Provided by:
CHASE MIZELL,
Atlanta Fine Homes Sotheby's International
Bought with:
Beth Motley, 411712
Ansley Real Estate| Christie's International Real Estate
Source: FMLS GA,MLS#: 7317558
Facts & features
Interior
Bedrooms & bathrooms
- Bedrooms: 4
- Bathrooms: 3
- Full bathrooms: 2
- 1/2 bathrooms: 1
Primary bedroom
- Features: Oversized Master
- Level: Oversized Master
Bedroom
- Features: Oversized Master
Primary bathroom
- Features: Double Vanity, Separate Tub/Shower, Soaking Tub
Dining room
- Features: Separate Dining Room
Kitchen
- Features: Breakfast Bar, Breakfast Room, Cabinets White, Eat-in Kitchen, Kitchen Island, Pantry Walk-In, Stone Counters, View to Family Room
Heating
- Natural Gas
Cooling
- Ceiling Fan(s), Central Air
Appliances
- Included: Dishwasher, Disposal, Electric Oven, Gas Cooktop, Microwave, Refrigerator
- Laundry: Laundry Room, Upper Level
Features
- Double Vanity, Entrance Foyer 2 Story, High Ceilings 9 ft Main, High Speed Internet, Walk-In Closet(s)
- Flooring: Carpet, Ceramic Tile, Hardwood
- Windows: Insulated Windows
- Basement: None
- Number of fireplaces: 1
- Fireplace features: Family Room
- Common walls with other units/homes: No Common Walls
Interior area
- Total structure area: 2,853
- Total interior livable area: 2,853 sqft
- Finished area above ground: 0
- Finished area below ground: 0
Property
Parking
- Total spaces: 2
- Parking features: Driveway, Garage
- Garage spaces: 2
- Has uncovered spaces: Yes
Accessibility
- Accessibility features: None
Features
- Levels: Two
- Stories: 2
- Patio & porch: Front Porch, Patio
- Exterior features: Lighting, No Dock
- Pool features: None
- Spa features: None
- Fencing: Back Yard,Fenced,Wood
- Has view: Yes
- View description: Trees/Woods
- Waterfront features: None
- Body of water: None
Lot
- Size: 8,276 sqft
- Features: Back Yard, Front Yard, Landscaped, Private, Wooded
Details
- Additional structures: None
- Parcel number: 080214
- Other equipment: None
- Horse amenities: None
Construction
Type & style
- Home type: SingleFamily
- Architectural style: Traditional
- Property subtype: Single Family Residence, Residential
Materials
- Brick Front, HardiPlank Type
- Foundation: Concrete Perimeter
- Roof: Composition,Shingle
Condition
- Resale
- New construction: No
- Year built: 2011
Utilities & green energy
- Electric: Other
- Sewer: Public Sewer
- Water: Public
- Utilities for property: Cable Available, Electricity Available, Natural Gas Available, Sewer Available, Underground Utilities, Water Available
Green energy
- Energy efficient items: Appliances, HVAC
- Energy generation: None
Community & neighborhood
Security
- Security features: Security Lights, Smoke Detector(s)
Community
- Community features: Homeowners Assoc, Near Schools, Near Shopping, Pool, Sidewalks, Street Lights
Location
- Region: Dallas
- Subdivision: Seven Hills
HOA & financial
HOA
- Has HOA: Yes
- HOA fee: $800 annually
- Services included: Swim, Tennis
- Association phone: 404-907-2112
Other
Other facts
- Road surface type: Asphalt, Paved
Price history
| Date | Event | Price |
|---|---|---|
| 1/31/2024 | Sold | $500,000+0%$175/sqft |
Source: | ||
| 1/17/2024 | Pending sale | $499,900$175/sqft |
Source: | ||
| 12/29/2023 | Listed for sale | $499,900+40%$175/sqft |
Source: | ||
| 11/3/2023 | Sold | $357,000+83.1%$125/sqft |
Source: Public Record Report a problem | ||
| 11/18/2011 | Sold | $195,000$68/sqft |
Source: Public Record Report a problem | ||
Public tax history
| Year | Property taxes | Tax assessment |
|---|---|---|
| 2025 | $4,748 +30.9% | $190,868 +9.8% |
| 2024 | $3,626 -23.3% | $173,772 -4.2% |
| 2023 | $4,727 +6.3% | $181,336 +18.5% |
Find assessor info on the county website
Neighborhood: 30132
Nearby schools
GreatSchools rating
- 6/10Floyd L. Shelton Elementary School At CrossroadGrades: PK-5Distance: 1.4 mi
- 7/10Sammy Mcclure Sr. Middle SchoolGrades: 6-8Distance: 3.9 mi
- 7/10North Paulding High SchoolGrades: 9-12Distance: 4.1 mi
Schools provided by the listing agent
- Elementary: Floyd L. Shelton
- Middle: Sammy McClure Sr.
- High: North Paulding
Source: FMLS GA. This data may not be complete. We recommend contacting the local school district to confirm school assignments for this home.
Get a cash offer in 3 minutes
Find out how much your home could sell for in as little as 3 minutes with a no-obligation cash offer.
Estimated market value$479,200
Get a cash offer in 3 minutes
Find out how much your home could sell for in as little as 3 minutes with a no-obligation cash offer.
Estimated market value
$479,200


