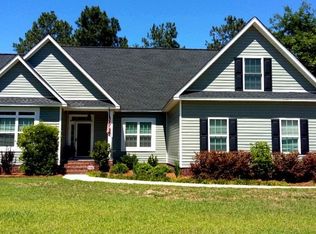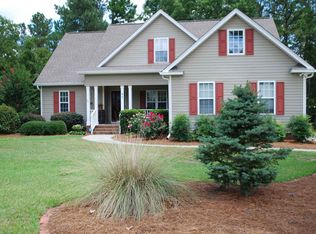Wonderful home in established Taylor Oaks subdivision. 5 bedroom home on a large flat .59 acre lot. Family room has laminate floors, gas log FP & high ceilings. Formal dining room features laminate floors with crown molding, chair rail, and wainscoting. Eat In Kitchen has solid surface countertops, SS appliances, and pantry. Master has walk in closet, double vanities, jetted tub w/separate shower. 2 other bedrooms on the main floor along with a full bath and laundry room. Upstairs are the other 2 bedrooms and a full bath and walk in attic w/floored storage. Deck off of the kitchen overlooks the massive fenced in backyard. Side entry 2 car garage with extra storage space. Professional pictures coming!
This property is off market, which means it's not currently listed for sale or rent on Zillow. This may be different from what's available on other websites or public sources.

