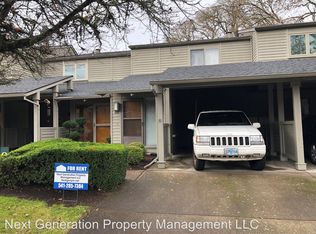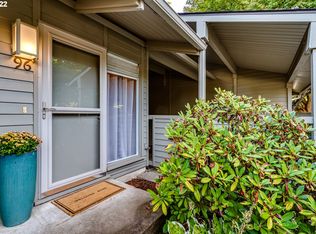Sold
$395,000
92 Fairway Loop, Eugene, OR 97401
2beds
1,624sqft
Residential, Condominium, Townhouse
Built in 1976
-- sqft lot
$418,400 Zestimate®
$243/sqft
$2,447 Estimated rent
Home value
$418,400
$397,000 - $439,000
$2,447/mo
Zestimate® history
Loading...
Owner options
Explore your selling options
What's special
This leisurely and luxurious townhome is tucked away in the tranquility of the Eugene Country Club golf course. It is perfect for the discerning traveler, golf enthusiast, or outdoor lover who values peace and serenity. With an open floor plan filled with windows to capture the natural beauty of the golf course, this light and airy living space is undoubtedly an entertainer's dream. The living room is equipped with a fireplace, providing a beautiful aesthetic and an ambiance for all of your celebrations. The kitchen, featuring high-end black appliances, granite countertops, a wine refrigerator, and a window into the living space for added light, it's a decorator's delight. The primary suite has a private balcony overlooking the golf course, a fireplace, and direct access to the en-suite bathroom with a bidet, soaking tub and steam shower. Huge water heater and a new heat pump for heating and cooling. For those interested in outdoor living and entertaining, ample decks and storage areas are readily available for spending quality time with friends and family. This townhome is conveniently located close to the river, bike and walking paths, and the bustling shopping and dining districts of Oakway and downtown within a quick walk. If you're looking for the serenity of country club living and the convenience of urban amenities, this townhome has everything you need.
Zillow last checked: 8 hours ago
Listing updated: October 12, 2023 at 03:38am
Listed by:
Holly Guardino 541-228-1199,
Harcourts West Real Estate
Bought with:
Holly Guardino, 201217290
Harcourts West Real Estate
Source: RMLS (OR),MLS#: 23526397
Facts & features
Interior
Bedrooms & bathrooms
- Bedrooms: 2
- Bathrooms: 3
- Full bathrooms: 2
- Partial bathrooms: 1
- Main level bathrooms: 1
Primary bedroom
- Features: Bathroom, Deck, Fireplace, Walkin Closet, Wallto Wall Carpet
- Level: Upper
- Area: 252
- Dimensions: 12 x 21
Bedroom 2
- Features: Closet Organizer, Laminate Flooring
- Level: Upper
- Area: 154
- Dimensions: 11 x 14
Primary bathroom
- Features: Updated Remodeled, Granite, Soaking Tub
- Level: Upper
- Area: 117
- Dimensions: 9 x 13
Dining room
- Features: Bookcases, Hardwood Floors
- Level: Main
- Area: 108
- Dimensions: 9 x 12
Kitchen
- Features: Dishwasher, Gourmet Kitchen, Hardwood Floors, Updated Remodeled, Granite, Sink
- Level: Main
- Area: 96
- Width: 12
Living room
- Features: Deck, Fireplace, Great Room, Hardwood Floors, Living Room Dining Room Combo
- Level: Main
- Area: 288
- Dimensions: 12 x 24
Heating
- Heat Pump, Fireplace(s)
Cooling
- Heat Pump
Appliances
- Included: Built In Oven, Cooktop, Dishwasher, Disposal, Down Draft, ENERGY STAR Qualified Appliances, Free-Standing Refrigerator, Microwave, Wine Cooler, Washer/Dryer, Electric Water Heater
- Laundry: Hookup Available, Laundry Room
Features
- Granite, Soaking Tub, Updated Remodeled, Closet Organizer, Bookcases, Gourmet Kitchen, Sink, Great Room, Living Room Dining Room Combo, Bathroom, Walk-In Closet(s)
- Flooring: Hardwood, Laminate, Wall to Wall Carpet, Wood
- Number of fireplaces: 2
- Fireplace features: Wood Burning
Interior area
- Total structure area: 1,624
- Total interior livable area: 1,624 sqft
Property
Parking
- Parking features: Carport
- Has carport: Yes
Features
- Levels: Two
- Stories: 2
- Patio & porch: Deck
- Has view: Yes
- View description: Golf Course
Lot
- Features: Trees
Details
- Parcel number: 1148624
- Zoning: R-2
Construction
Type & style
- Home type: Townhouse
- Property subtype: Residential, Condominium, Townhouse
Materials
- Lap Siding
- Foundation: Slab
- Roof: Composition
Condition
- Resale,Updated/Remodeled
- New construction: No
- Year built: 1976
Utilities & green energy
- Sewer: Public Sewer
- Water: Public
Community & neighborhood
Location
- Region: Eugene
- Subdivision: Ferry St Bridge
HOA & financial
HOA
- Has HOA: Yes
- HOA fee: $550 monthly
- Amenities included: Insurance, Maintenance Grounds, Trash
Other
Other facts
- Listing terms: Cash,Conventional,FHA,VA Loan
- Road surface type: Paved
Price history
| Date | Event | Price |
|---|---|---|
| 10/11/2023 | Sold | $395,000$243/sqft |
Source: | ||
| 9/14/2023 | Pending sale | $395,000$243/sqft |
Source: | ||
| 9/11/2023 | Listed for sale | $395,000+31.7%$243/sqft |
Source: | ||
| 6/12/2020 | Sold | $300,000-7.4%$185/sqft |
Source: | ||
| 5/14/2020 | Pending sale | $324,000$200/sqft |
Source: Keller Williams Realty Eugene and Springfield #20098094 Report a problem | ||
Public tax history
| Year | Property taxes | Tax assessment |
|---|---|---|
| 2025 | $4,761 +1.3% | $244,357 +3% |
| 2024 | $4,702 +2.6% | $237,240 +3% |
| 2023 | $4,582 +4% | $230,331 +3% |
Find assessor info on the county website
Neighborhood: Cal Young
Nearby schools
GreatSchools rating
- 5/10Willagillespie Elementary SchoolGrades: K-5Distance: 1 mi
- 5/10Cal Young Middle SchoolGrades: 6-8Distance: 1.9 mi
- 6/10Sheldon High SchoolGrades: 9-12Distance: 1.5 mi
Schools provided by the listing agent
- Elementary: Willagillespie
- Middle: Cal Young
- High: Sheldon
Source: RMLS (OR). This data may not be complete. We recommend contacting the local school district to confirm school assignments for this home.
Get pre-qualified for a loan
At Zillow Home Loans, we can pre-qualify you in as little as 5 minutes with no impact to your credit score.An equal housing lender. NMLS #10287.
Sell with ease on Zillow
Get a Zillow Showcase℠ listing at no additional cost and you could sell for —faster.
$418,400
2% more+$8,368
With Zillow Showcase(estimated)$426,768

