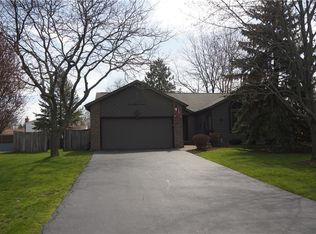Beautifully landscaped maintenance free vinyl sided 3 bedroom 2 .5 bathroom house! Cinnamon Maple 42" cabinets w/ crown and base moldings. Black emerald granite counters and custom island counter overhang in the elegant eat in kitchen. Oak pre-finished hardwood floors, 2 double pantry closets and a sliding glass door to the deck complete this family friendly area. Big 24x20 deck with a hot tub overlooks the partially fenced in over-sized back yard. Family room has a spectacular vaulted ceiling with a detailed ceiling fan , hardwood floors, brick fireplace with custom built-in cabinets. Both full bathrooms are tiled and the master bath has a jetted tub for those days you can't relax in the hot-tub outside. Partially finished basement has lots of room for that fourth bedroom.
This property is off market, which means it's not currently listed for sale or rent on Zillow. This may be different from what's available on other websites or public sources.
