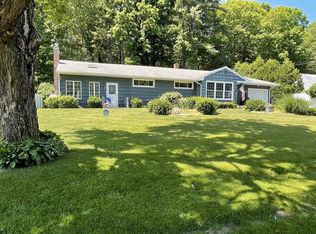Wow, show stopper! Definitely not a drive by, so much larger than it appears. Beautifully remodeled 4 bedroom ranch offers close to 3000 square feet of living space in a very desirable area of Springfield near the East Longmeadow line. The wonderful open concept consists of a large living room which leads into the gorgeous kitchen open to the dining area. Modern kitchen has highly coveted granite counters with stainless steel appliances, center island and even a fireplace for added warmth and ambiance. 4 bedrooms, 2 full baths, fenced in yard, an attached garage, upgraded windows, roof, electric and plumbing, bamboo flooring as well as an amazing finished basement with recreational area with pool table, bar and fireplace and more. Freshly landscaped too so the lucky buyer has nothing to do but move in and enjoy!
This property is off market, which means it's not currently listed for sale or rent on Zillow. This may be different from what's available on other websites or public sources.
