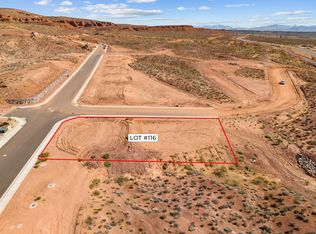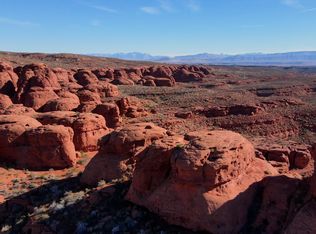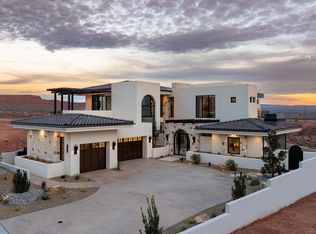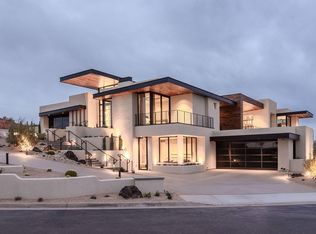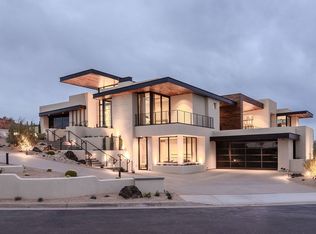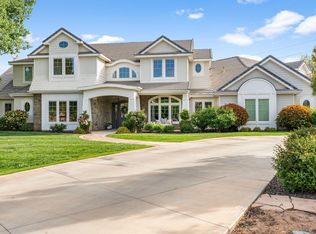This is the one. Lot 113 in Solente isn't just another luxury home it's an exceptional living experience built by Split Rock Custom Homes. Bold lines, intentional design, and an unbelievable layout. Almost 5,000 sq ft of elevated living, in one of the most exclusive new gated communities in Southern Utah. 4 beds, 5 baths, pool, rec room, outdoor living, dual laundry, and a full walkout lower level that doesn't feel like a basement, because it's not. Complete with an oversized 4-car garage, Split-level perfection with lots of natural light and a nice flow you can feel. Split Rock went all in on this custom home, no shortcuts. Come see why your next home should be a Split Rock Custom Home.
For sale
$4,350,000
92 E Colima Rd E, Washington, UT 84780
4beds
7baths
4,947sqft
Est.:
Single Family Residence
Built in 2026
0.65 Acres Lot
$4,196,600 Zestimate®
$879/sqft
$206/mo HOA
What's special
Full walkout lower levelOutdoor livingRec roomDual laundrySplit-level perfectionLots of natural light
- 1 day |
- 282 |
- 11 |
Zillow last checked: 8 hours ago
Listing updated: 14 hours ago
Listed by:
MICHAEL R NIELSEN 435-862-9828,
SILVERSTONE GROUP
Source: WCBR,MLS#: 26-269321
Tour with a local agent
Facts & features
Interior
Bedrooms & bathrooms
- Bedrooms: 4
- Bathrooms: 7
Primary bedroom
- Description: Patio access and luxury ensuite bathroom
- Level: Main
- Area: 307.13 Square Feet
- Dimensions: 19.50
Bedroom
- Description: Adjacent to full bathroom
- Level: Main
- Area: 138 Square Feet
- Dimensions: 12.00
Bedroom 2
- Description: Near guest areas
- Level: Main
- Area: 138 Square Feet
- Dimensions: 12.00
Bedroom 3
- Level: Basement
- Area: 368 Square Feet
- Dimensions: 23.00
Bathroom
- Description: Primary Bathroom, walk in shower, dry sauna, soaker tub.
- Level: Main
- Area: 150 Square Feet
- Dimensions: 15.00
Family room
- Description: Open concept with fireplace and pool views
- Level: Main
- Area: 480 Square Feet
- Dimensions: 24.00
Family room
- Level: Basement
- Area: 368 Square Feet
- Dimensions: 23.00
Kitchen
- Description: Oversized island, pantry, and high-end finishes
- Level: Main
- Area: 300 Square Feet
- Dimensions: 20.00
Laundry
- Level: Main
- Area: 70 Square Feet
- Dimensions: 10.00
Office
- Level: Basement
- Area: 132 Square Feet
- Dimensions: 12.00
Heating
- Natural Gas
Cooling
- Central Air
Features
- See Remarks
- Number of fireplaces: 2
Interior area
- Total structure area: 4,947
- Total interior livable area: 4,947 sqft
- Finished area above ground: 3,606
Property
Parking
- Total spaces: 4
- Parking features: Attached, Extra Depth, Extra Width, Garage Door Opener, See Remarks
- Attached garage spaces: 4
Features
- Stories: 1
- Has private pool: Yes
- Pool features: Concrete/Gunite, In Ground, Heated
- Spa features: Heated
- Has view: Yes
- View description: City, Mountain(s), Valley
Lot
- Size: 0.65 Acres
- Features: Curbs & Gutters
Details
- Parcel number: WSLVL11A113
- Zoning description: Residential
Construction
Type & style
- Home type: SingleFamily
- Property subtype: Single Family Residence
Materials
- Rock, Stucco
- Foundation: Slab
- Roof: Flat
Condition
- Year built: 2026
Utilities & green energy
- Water: Culinary
- Utilities for property: Electricity Connected, Natural Gas Connected
Community & HOA
Community
- Features: Sidewalks
- Subdivision: SOLENTE VILLAGE
HOA
- Has HOA: Yes
- Services included: Common Area Maintenance, Gated, Clubhouse
- HOA fee: $206 monthly
Location
- Region: Washington
Financial & listing details
- Price per square foot: $879/sqft
- Annual tax amount: $3,206
- Date on market: 2/14/2026
- Cumulative days on market: 4 days
- Listing terms: Conventional,Cash,1031 Exchange
- Inclusions: Window, Double Pane, Walk-in Closet(s), Sprinkler, Full, Sprinkler, Auto, Smart Wiring, Sauna, Refrigerator, Range Hood, Patio, Covered, Oven/Range, Freestnd, Oven/Range, Built-in, Outdoor Lighting, Landscaped, Full, Home Warranty, Garden Tub, Fenced, Full, Disposal, Dishwasher, Deck, Covered, Ceiling Fan(s), Bath, Sep Tub/Shwr, Alarm/Security Sys
- Electric utility on property: Yes
- Road surface type: Paved
Estimated market value
$4,196,600
$3.99M - $4.41M
$6,800/mo
Price history
Price history
| Date | Event | Price |
|---|---|---|
| 2/14/2026 | Listed for sale | $4,350,000-7.4%$879/sqft |
Source: WCBR #26-269321 Report a problem | ||
| 12/16/2025 | Listing removed | $4,700,000$950/sqft |
Source: WCBR #25-262639 Report a problem | ||
| 7/7/2025 | Listed for sale | $4,700,000$950/sqft |
Source: WCBR #25-262639 Report a problem | ||
Public tax history
Public tax history
Tax history is unavailable.BuyAbility℠ payment
Est. payment
$24,189/mo
Principal & interest
$21082
Home insurance
$1523
Other costs
$1584
Climate risks
Neighborhood: 84780
Nearby schools
GreatSchools rating
- 6/10Sandstone SchoolGrades: PK-5Distance: 2.3 mi
- 7/10Pine View Middle SchoolGrades: 8-9Distance: 3.1 mi
- 6/10Pine View High SchoolGrades: 10-12Distance: 2.3 mi
Schools provided by the listing agent
- Elementary: Sandstone Elementary
- Middle: Pine View Middle
- High: Pine View High
Source: WCBR. This data may not be complete. We recommend contacting the local school district to confirm school assignments for this home.
- Loading
- Loading
