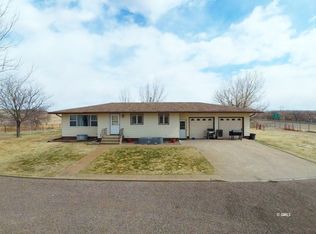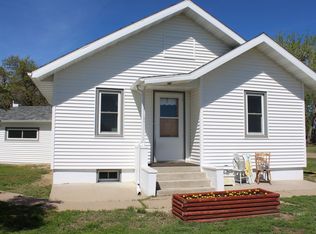This ranch-style Montana property located less than 5 miles from Glendive was built in 1930. This home is well-maintained and surrounded by mature trees giving it plenty of privacy. It consists of 3 bedrooms with 2 walk-in closets, 1 recently updated bath, an enclosed 3 seasons room, and an attached wrap-around deck. A later addition to the living room and kitchen created a more spacious and open floor plan. The property also includes an attached single-stall garage and a timber-constructed barn with five stalls and a tack room. If you are looking for more space, the property also includes a 30x60 heated workshop with an office and restroom. Added amenities: underground sprinklers, a private well, and a new drain field. The property is being sold as is. All information provided is +/- and although deemed accurate is not guaranteed and should be independently verified.
Sold
Price Unknown
92 Dry Creek Rd, Glendive, MT 59330
3beds
1,744sqft
Resale Home
Built in 1930
1.96 Acres Lot
$229,500 Zestimate®
$--/sqft
$1,550 Estimated rent
Home value
$229,500
$193,000 - $264,000
$1,550/mo
Zestimate® history
Loading...
Owner options
Explore your selling options
What's special
Facts & features
Interior
Bedrooms & bathrooms
- Bedrooms: 3
- Bathrooms: 1
- Full bathrooms: 1
Heating
- Other
Cooling
- Central
Features
- Flooring- Carpet, Updated Bath, Flooring- Linoleum, Countertops- Solid Surface, Fireplace- Gas, Wheelchair Accessible
- Basement: Partially finished
Interior area
- Total interior livable area: 1,744 sqft
Property
Parking
- Total spaces: 1
Features
- Exterior features: Stucco
Lot
- Size: 1.96 Acres
Details
- Parcel number: 16261228401010000
Construction
Type & style
- Home type: SingleFamily
- Architectural style: Conventional
- Property subtype: Resale Home
Materials
- Frame
- Foundation: Concrete
- Roof: Asphalt
Condition
- Year built: 1930
Utilities & green energy
- Utilities for property: Power: MDU, Water: Private Well, Septic
Community & neighborhood
Location
- Region: Glendive
Other
Other facts
- Cooling: Central Air
- Exterior Features: Sprinkler System, Trees, Work Shop, Deck(s) Uncovered, View of Hills, Storage Shed, Fenced- Full, Garden Area, Out Building, Porch- Enclosed
- Interior Features: Flooring- Carpet, Updated Bath, Flooring- Linoleum, Countertops- Solid Surface, Fireplace- Gas, Wheelchair Accessible
- ListingType: ForSale
- Utilities: Power: MDU, Water: Private Well, Septic
- Basement: Partial Basement
- Property Style: 1 story + basement, Conventional
- Exterior Construction: Siding-Wood
- Foundation: Concrete Block
- Internet Authorization: Yes
- Total Rooms: 7
- Property Subtype: Resale Home
- Estimated Annual Taxes: 0
- Roof Type: Other
- Property Type: Single Family
- Buyer Agency Compensation Type: Percentage
- How To Show: APP= Appointment, CLA= Call Listing Agent, LBX= LockBox, VCT=
- Listing Status 2: Active
- Standard Status: Active
- PropertyType2: Single Family Building
Price history
| Date | Event | Price |
|---|---|---|
| 11/30/2023 | Sold | -- |
Source: Agent Provided Report a problem | ||
| 10/13/2023 | Contingent | $330,000$189/sqft |
Source: Glendive MLS #331000 Report a problem | ||
| 9/11/2023 | Price change | $330,000-6.3%$189/sqft |
Source: Glendive MLS #331000 Report a problem | ||
| 6/9/2023 | Listed for sale | $352,000-10.9%$202/sqft |
Source: Glendive MLS #331000 Report a problem | ||
| 5/27/2023 | Listing removed | -- |
Source: Glendive MLS Report a problem | ||
Public tax history
| Year | Property taxes | Tax assessment |
|---|---|---|
| 2024 | $2,617 +193.2% | $252,600 |
| 2023 | $892 | $252,600 +26.3% |
| 2022 | -- | $200,000 |
Find assessor info on the county website
Neighborhood: West Glendive
Nearby schools
GreatSchools rating
- NADeer Creek SchoolGrades: PK-8Distance: 4.7 mi
- 5/10Dawson High SchoolGrades: 9-12Distance: 2.4 mi

