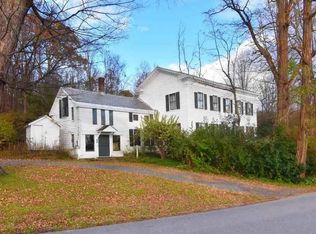This historic Simeon Smith mansion is best described by it's truly understated elegance. Situated on 108 acres of preserved, rolling forest & pastureland, bordered by 750' of river front with a lake and waterfall. Well appointed 4 bedrooms, 2.5 totally renovated baths and eat-in kitchen. Two stately center halls, fine custom crafted woodwork & hardwood floors. Four wood burning fireplaces, library, formal dining room & sunny living room complete this palatial 2 story colonial. Two car separate garage with living quarters above and full bath. Five stall barn with in floor heated dog kennels. This property is steeped in rich history.
This property is off market, which means it's not currently listed for sale or rent on Zillow. This may be different from what's available on other websites or public sources.

