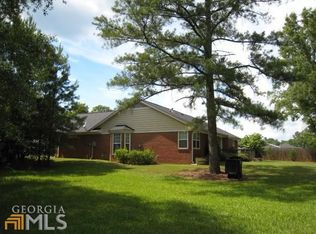Closed
$239,900
92 Deer Run Trl NW, Rome, GA 30165
3beds
1,463sqft
Single Family Residence
Built in 2006
0.3 Acres Lot
$269,300 Zestimate®
$164/sqft
$1,718 Estimated rent
Home value
$269,300
$256,000 - $283,000
$1,718/mo
Zestimate® history
Loading...
Owner options
Explore your selling options
What's special
Welcome home to this beautiful 4 sided brick step less ranch. Enjoy the privacy of your large flat backyard and no rear neighbors. This home boasts new LVP and carpet flooring throughout the home. Newley painted with neutral colors. Newer Stainless steel appliances come with this home for an easy move in to enjoy right away! Open living room to cozy up in with the built-in gas fireplace. The owners suite features a walk-in closet. The owners on-suite gives you space to relax with the large soaking tub, double sinks and stand alone roomy shower. 2 additional comfortable bedrooms with lots of natural light will be perfect for family and guests. Water heater is only 2 years old. HVAC was serviced in the last 6 months. This home is waiting for it's next owner to love!!
Zillow last checked: 8 hours ago
Listing updated: August 23, 2024 at 08:40am
Listed by:
Wendy Connors 770-560-6909,
Atlanta Communities
Bought with:
Tressa Cagle, 396818
Loft and Main Realty Group
Source: GAMLS,MLS#: 10150644
Facts & features
Interior
Bedrooms & bathrooms
- Bedrooms: 3
- Bathrooms: 2
- Full bathrooms: 2
- Main level bathrooms: 2
- Main level bedrooms: 3
Heating
- Heat Pump
Cooling
- Ceiling Fan(s), Central Air
Appliances
- Included: Dishwasher, Disposal, Refrigerator, Gas Water Heater, Microwave, Oven/Range (Combo), Stainless Steel Appliance(s)
- Laundry: In Kitchen, Mud Room
Features
- Double Vanity, Soaking Tub, Master On Main Level, Separate Shower, Walk-In Closet(s)
- Flooring: Carpet, Laminate
- Basement: None
- Number of fireplaces: 1
- Common walls with other units/homes: No Common Walls
Interior area
- Total structure area: 1,463
- Total interior livable area: 1,463 sqft
- Finished area above ground: 1,463
- Finished area below ground: 0
Property
Parking
- Total spaces: 4
- Parking features: Attached, Garage Door Opener, Garage, Kitchen Level
- Has attached garage: Yes
Accessibility
- Accessibility features: Accessible Entrance
Features
- Levels: One
- Stories: 1
- Has spa: Yes
- Spa features: Bath
- Body of water: None
Lot
- Size: 0.30 Acres
- Features: Level, Private
Details
- Parcel number: H12Y 003R
Construction
Type & style
- Home type: SingleFamily
- Architectural style: Brick 4 Side,Ranch
- Property subtype: Single Family Residence
Materials
- Brick
- Roof: Composition
Condition
- Resale
- New construction: No
- Year built: 2006
Utilities & green energy
- Sewer: Public Sewer
- Water: Public
- Utilities for property: Water Available, Sewer Available, Phone Available, Electricity Available, Cable Available
Community & neighborhood
Community
- Community features: None
Location
- Region: Rome
- Subdivision: Garden Lakes
Other
Other facts
- Listing agreement: Exclusive Right To Sell
- Listing terms: Conventional,Cash
Price history
| Date | Event | Price |
|---|---|---|
| 5/16/2023 | Sold | $239,900$164/sqft |
Source: | ||
| 4/28/2023 | Pending sale | $239,900$164/sqft |
Source: | ||
| 4/23/2023 | Contingent | $239,900$164/sqft |
Source: | ||
| 4/19/2023 | Listed for sale | $239,900+41.1%$164/sqft |
Source: | ||
| 2/5/2021 | Sold | $170,000-8.1%$116/sqft |
Source: Public Record Report a problem | ||
Public tax history
| Year | Property taxes | Tax assessment |
|---|---|---|
| 2024 | $3,398 +22.8% | $104,665 +20% |
| 2023 | $2,767 +9.1% | $87,188 +18.7% |
| 2022 | $2,536 +10.7% | $73,436 +8.9% |
Find assessor info on the county website
Neighborhood: 30165
Nearby schools
GreatSchools rating
- 6/10West Central Elementary SchoolGrades: PK-6Distance: 1.7 mi
- 5/10Rome Middle SchoolGrades: 7-8Distance: 4.7 mi
- 6/10Rome High SchoolGrades: 9-12Distance: 4.6 mi
Schools provided by the listing agent
- Elementary: Garden Lakes
- Middle: Coosa
- High: Coosa
Source: GAMLS. This data may not be complete. We recommend contacting the local school district to confirm school assignments for this home.
Get pre-qualified for a loan
At Zillow Home Loans, we can pre-qualify you in as little as 5 minutes with no impact to your credit score.An equal housing lender. NMLS #10287.
