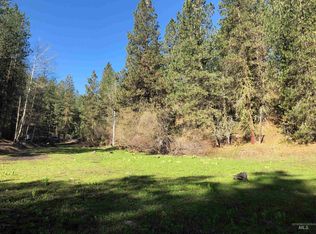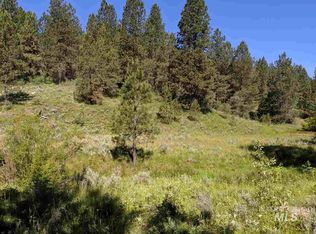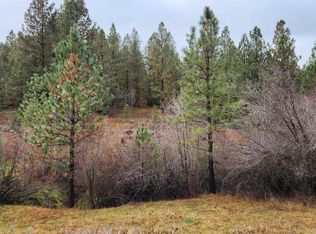Sold
Price Unknown
92 Cruickshank Rd, Banks, ID 83602
4beds
3baths
3,740sqft
Single Family Residence
Built in 2007
5 Acres Lot
$659,000 Zestimate®
$--/sqft
$3,383 Estimated rent
Home value
$659,000
Estimated sales range
Not available
$3,383/mo
Zestimate® history
Loading...
Owner options
Explore your selling options
What's special
Nestled in serene privacy, this stunning spacious home offers unparalleled comfort and seclusion. The property boasts majestic mature trees, creating a peaceful sanctuary perfect for relaxation and adventure. Inside, you'll find spacious living areas, an open kitchen, with new flooring and paint throughout. The grand master suite and multiple guest rooms provide ample space for family and friends. Enjoy outdoor living with a large deck, ideal for entertaining or unwinding amidst nature. This is more than a home; it's a lifestyle. Freedom to do what you want. No HOA. Seize the opportunity to own this unique property and escape to your personal haven. Schedule a tour and experience the tranquility for yourself. Discover your dream retreat on this expansive 5-acre woodland paradise!
Zillow last checked: 8 hours ago
Listing updated: February 11, 2025 at 03:07pm
Listed by:
Alissa Gamble 208-283-2996,
Keller Williams Realty Boise
Bought with:
Molly Klocke
Idaho Life Real Estate
Source: IMLS,MLS#: 98923752
Facts & features
Interior
Bedrooms & bathrooms
- Bedrooms: 4
- Bathrooms: 3
- Main level bathrooms: 1
- Main level bedrooms: 1
Primary bedroom
- Level: Main
- Area: 255
- Dimensions: 17 x 15
Bedroom 2
- Level: Lower
- Area: 117
- Dimensions: 13 x 9
Bedroom 3
- Level: Lower
- Area: 99
- Dimensions: 11 x 9
Bedroom 4
- Level: Lower
- Area: 100
- Dimensions: 10 x 10
Dining room
- Level: Main
- Area: 160
- Dimensions: 16 x 10
Family room
- Level: Lower
- Area: 330
- Dimensions: 22 x 15
Kitchen
- Level: Main
- Area: 144
- Dimensions: 12 x 12
Living room
- Level: Main
- Area: 308
- Dimensions: 22 x 14
Heating
- Forced Air, Heat Pump
Cooling
- Central Air
Appliances
- Included: Electric Water Heater, Dishwasher, Disposal, Microwave, Oven/Range Freestanding
Features
- Bath-Master, Bed-Master Main Level, Guest Room, Split Bedroom, Den/Office, Family Room, Great Room, Rec/Bonus, Double Vanity, Walk-In Closet(s), Loft, Breakfast Bar, Pantry, Granite Counters, Number of Baths Main Level: 1, Number of Baths Below Grade: 1
- Basement: Daylight,Walk-Out Access
- Number of fireplaces: 1
- Fireplace features: One, Wood Burning Stove
Interior area
- Total structure area: 3,740
- Total interior livable area: 3,740 sqft
- Finished area above ground: 3,740
- Finished area below ground: 0
Property
Parking
- Total spaces: 2
- Parking features: Attached, RV Access/Parking
- Attached garage spaces: 2
- Details: Garage: 21x21
Features
- Levels: Two Story w/ Below Grade
- Patio & porch: Covered Patio/Deck
- Has spa: Yes
- Spa features: Bath
- Has view: Yes
Lot
- Size: 5 Acres
- Dimensions: 493 x 142
- Features: 5 - 9.9 Acres, Garden, Horses, Views, Chickens, Winter Access
Details
- Additional structures: Shed(s)
- Parcel number: RP0860270080
- Horses can be raised: Yes
Construction
Type & style
- Home type: SingleFamily
- Property subtype: Single Family Residence
Materials
- Concrete, Frame, HardiPlank Type
- Roof: Metal
Condition
- Year built: 2007
Utilities & green energy
- Sewer: Septic Tank
- Water: Well
- Utilities for property: Cable Connected
Community & neighborhood
Location
- Region: Banks
- Subdivision: Payette River R
Other
Other facts
- Listing terms: 203K,Cash,Consider All,Conventional,FHA,USDA Loan,VA Loan
- Ownership: Fee Simple
Price history
Price history is unavailable.
Public tax history
Tax history is unavailable.
Neighborhood: 83602
Nearby schools
GreatSchools rating
- 4/10Garden Valley SchoolGrades: PK-12Distance: 10.8 mi
Schools provided by the listing agent
- Elementary: Lowman
- Middle: Garden Valley
- High: Garden Valley
- District: Garden Valley School District #71
Source: IMLS. This data may not be complete. We recommend contacting the local school district to confirm school assignments for this home.


