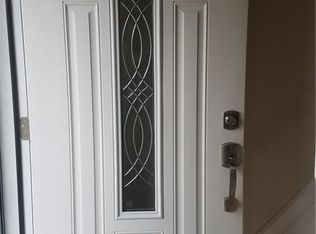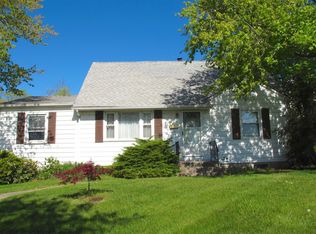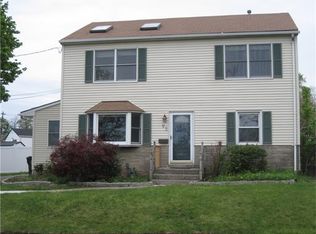Great location. Expanded Cape with extended Living room and formal dining room with sliding door to covered deck and fenced yard, eat-in kitchen, two bedrooms on the first floor and 2 bedrooms on second floor, full basement and corner property. Ready for updates.
This property is off market, which means it's not currently listed for sale or rent on Zillow. This may be different from what's available on other websites or public sources.


