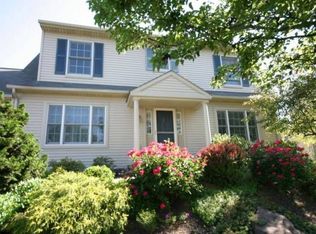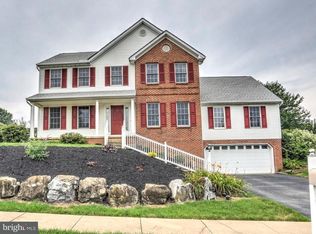Highly motivated seller! Take a tour and make an offer. This 4 bedroom 2.5 bath home in desirable Manheim Twp. has all new windows, doors and siding. The roof was replaced in 2008. Beautiful hardwood floors throughout most of the house. This house offers an open kitchen/family room space that is great for daily living. Enjoy the large patio off the family room during the warm weather months, throwing BBQ parties for you and your friends. The additional space the separate dining room and living room offers provides the additional space you will need for those special occasions. Downstairs the cozy finished basement offers a gas pot belly fireplace, giving you additional living space in which to relax in all year round. Upstairs you will find 3 bedrooms along with a large master suite that offers a sitting area along with a beautifully updated master bath with jetted tub, tiled shower and double Corian sinks and counter top. The upstairs laundry room is the perfect finishing touch. This is a must see!
This property is off market, which means it's not currently listed for sale or rent on Zillow. This may be different from what's available on other websites or public sources.


