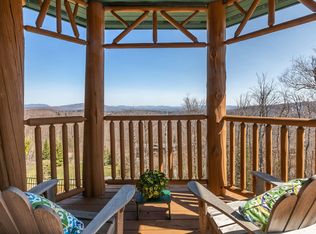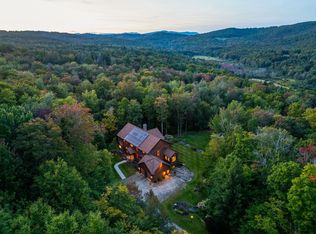Closed
Listed by:
Carrie Mathews,
Winhall Real Estate 802-297-1550
Bought with: Winhall Real Estate
$1,770,000
92 County Road, Stratton, VT 05155
5beds
7,757sqft
Single Family Residence
Built in 2003
5.18 Acres Lot
$1,851,500 Zestimate®
$228/sqft
$6,664 Estimated rent
Home value
$1,851,500
$1.18M - $2.89M
$6,664/mo
Zestimate® history
Loading...
Owner options
Explore your selling options
What's special
Roll up the long, lighted, curving driveway to the privacy of this spacious mountain home of 7,700 sq. ft. Perfect for working from home, family gatherings, or discrete entertaining, this custom home is situated on 5+ secluded acres in Stratton Mountain, VT just 5 minutes from skiing and golf. You can easily work from home with available high-speed cable internet and 5G phone service from either or both of the two offices. Further, this estate home has 5 bedrooms (including a main floor owner’s bedroom suite with spa & sauna), 4.5 additional stone bathrooms, a spectacular gourmet kitchen, dining & breakfast rooms, dramatic timber frame living room, spacious game room, media room with surround sound, gym and dedicated golf simulator. Includes solar electricity for NO electric bills, full hydronic radiant heat for warm feet and comfortable breathing, rapid hot water at every faucet, and air conditioning with efficient heat pumps. Well landscaped and built to handle New England winters with aplomb. Oversized 2-car garage and detached shed for outdoor equipment or toys, as you wish. Exquisite details with a low carbon footprint.
Zillow last checked: 8 hours ago
Listing updated: April 26, 2023 at 10:50am
Listed by:
Carrie Mathews,
Winhall Real Estate 802-297-1550
Bought with:
Carrie Mathews
Winhall Real Estate
Source: PrimeMLS,MLS#: 4908528
Facts & features
Interior
Bedrooms & bathrooms
- Bedrooms: 5
- Bathrooms: 6
- Full bathrooms: 5
- 1/2 bathrooms: 1
Heating
- Propane, Baseboard, ENERGY STAR Qualified Equipment, Zoned, Radiant Floor
Cooling
- Whole House Fan, Mini Split
Appliances
- Included: Dishwasher, Dryer, Refrigerator, Washer, Gas Stove, Water Heater off Boiler, Instant Hot Water
Features
- Bar, Cathedral Ceiling(s), Primary BR w/ BA, Natural Woodwork
- Flooring: Marble, Other, Slate/Stone, Wood
- Basement: Finished,Full,Interior Stairs,Walkout,Interior Access,Interior Entry
- Has fireplace: Yes
- Fireplace features: Gas, Wood Burning
- Furnished: Yes
Interior area
- Total structure area: 7,957
- Total interior livable area: 7,757 sqft
- Finished area above ground: 4,994
- Finished area below ground: 2,763
Property
Parking
- Total spaces: 2
- Parking features: Gravel, Attached
- Garage spaces: 2
Features
- Levels: 3,Multi-Level,Walkout Lower Level
- Stories: 3
- Exterior features: Deck
- Has view: Yes
- Frontage length: Road frontage: 470
Lot
- Size: 5.18 Acres
- Features: Country Setting, Landscaped, Ski Area, Views, Near Country Club, Near Golf Course, Near Shopping, Near Skiing
Details
- Zoning description: Residential
Construction
Type & style
- Home type: SingleFamily
- Property subtype: Single Family Residence
Materials
- Timber Frame, Wood Frame, Stone Exterior, Wood Exterior
- Foundation: Poured Concrete
- Roof: Shingle
Condition
- New construction: No
- Year built: 2003
Utilities & green energy
- Electric: 220 Plug, Generator, Energy Storage Device
- Sewer: On-Site Septic Exists
- Utilities for property: Propane
Community & neighborhood
Location
- Region: Stratton
Price history
| Date | Event | Price |
|---|---|---|
| 4/26/2023 | Sold | $1,770,000-4.3%$228/sqft |
Source: | ||
| 3/14/2023 | Contingent | $1,850,000$238/sqft |
Source: | ||
| 11/3/2022 | Price change | $1,850,000-7.3%$238/sqft |
Source: | ||
| 6/8/2022 | Price change | $1,995,000-3.9%$257/sqft |
Source: | ||
| 5/6/2022 | Listed for sale | $2,075,000$268/sqft |
Source: | ||
Public tax history
Tax history is unavailable.
Neighborhood: 05155
Nearby schools
GreatSchools rating
- NAJamaica Village SchoolGrades: PK-5Distance: 4.9 mi
- 3/10Leland & Gray Uhsd #34Grades: 6-12Distance: 11 mi
- 6/10Flood Brook Usd #20Grades: PK-8Distance: 9.6 mi

Get pre-qualified for a loan
At Zillow Home Loans, we can pre-qualify you in as little as 5 minutes with no impact to your credit score.An equal housing lender. NMLS #10287.

