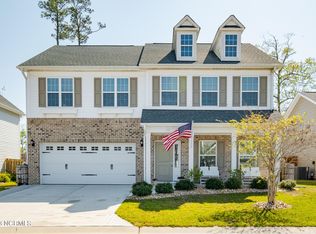Sold for $450,000
$450,000
92 Collins Way, Hampstead, NC 28443
3beds
2,541sqft
Single Family Residence
Built in 2019
6,098.4 Square Feet Lot
$467,000 Zestimate®
$177/sqft
$2,598 Estimated rent
Home value
$467,000
$444,000 - $490,000
$2,598/mo
Zestimate® history
Loading...
Owner options
Explore your selling options
What's special
Fabulous home in a great location! Looking for an easy commute to Jacksonville or Wilmington - this is it! Hoping for a home close to award winning local schools - you found it! Trying to find the perfect home that's ready NOW - yep - this is the one!
This one level home with FROG is a universal floorplan suited for almost every buyer. As you enter you'll be greeted by a formal dining room that would also make a great home office or playroom. The huge living/dining/kitchen area with fireplace and built in shelves lives large but also feels cozy and warm - the perfect combination! The primary bedroom sits in the rear corner of the home offering a sumptuous private retreat with a nice sized closet! The two secondary bedrooms share a lovely little hall bath which is also convenient to the living area. On the rear of the home is a perfect little sunroom that leads out to the newly sodded back yard capped off with a gorgeous new retaining wall.
With some fresh paint, freshly cleaned carpets, exterior pressure washing and a professional clean top to bottom - you can be in your new home FAST! Call to schedule an appointment soon!
Zillow last checked: 8 hours ago
Listing updated: May 23, 2023 at 06:01am
Listed by:
Becky Filer 910-612-5765,
Berkshire Hathaway HomeServices Carolina Premier Properties
Bought with:
Beth A Lennon, 204805
Coldwell Banker Sea Coast Advantage
Source: Hive MLS,MLS#: 100375101 Originating MLS: Cape Fear Realtors MLS, Inc.
Originating MLS: Cape Fear Realtors MLS, Inc.
Facts & features
Interior
Bedrooms & bathrooms
- Bedrooms: 3
- Bathrooms: 2
- Full bathrooms: 2
Primary bedroom
- Level: Primary Living Area
Dining room
- Features: Combination, Formal
Heating
- Forced Air, Heat Pump, Electric
Cooling
- Central Air, Heat Pump
Appliances
- Included: Electric Oven
- Laundry: Dryer Hookup, Washer Hookup
Features
- Master Downstairs, Walk-in Closet(s), Vaulted Ceiling(s), High Ceilings, Ceiling Fan(s), Pantry, Blinds/Shades, Gas Log, Walk-In Closet(s)
- Flooring: Carpet, Tile, Wood
- Attic: Access Only,Storage
- Has fireplace: Yes
- Fireplace features: Gas Log
Interior area
- Total structure area: 2,541
- Total interior livable area: 2,541 sqft
Property
Parking
- Total spaces: 2
- Parking features: Garage Door Opener, See Remarks, Paved
Features
- Levels: One and One Half
- Stories: 2
- Patio & porch: Covered, Porch
- Fencing: Back Yard
Lot
- Size: 6,098 sqft
- Dimensions: 58 x 104 x 58 x 103
Details
- Parcel number: 42030594420000
- Zoning: PD
- Special conditions: Standard
Construction
Type & style
- Home type: SingleFamily
- Property subtype: Single Family Residence
Materials
- Vinyl Siding
- Foundation: Slab
- Roof: Shingle
Condition
- New construction: No
- Year built: 2019
Utilities & green energy
- Water: Public
- Utilities for property: Water Available
Community & neighborhood
Security
- Security features: Smoke Detector(s)
Location
- Region: Hampstead
- Subdivision: Villages at Olde Point
HOA & financial
HOA
- Has HOA: Yes
- HOA fee: $668 monthly
- Amenities included: Trash
- Association name: VOOP HOA/Premiere Mgt
- Association phone: 910-679-3012
Other
Other facts
- Listing agreement: Exclusive Right To Sell
- Listing terms: Cash,Conventional,VA Loan
- Road surface type: Paved
Price history
| Date | Event | Price |
|---|---|---|
| 5/22/2023 | Sold | $450,000-1.1%$177/sqft |
Source: | ||
| 4/21/2023 | Pending sale | $455,000$179/sqft |
Source: | ||
| 3/29/2023 | Listed for sale | $455,000+49.2%$179/sqft |
Source: | ||
| 10/8/2019 | Sold | $304,992$120/sqft |
Source: | ||
Public tax history
| Year | Property taxes | Tax assessment |
|---|---|---|
| 2024 | $2,587 | $258,006 |
| 2023 | $2,587 +20.4% | $258,006 |
| 2022 | $2,148 -9.3% | $258,006 |
Find assessor info on the county website
Neighborhood: 28443
Nearby schools
GreatSchools rating
- 8/10Topsail Elementary SchoolGrades: PK-4Distance: 0.6 mi
- 6/10Topsail Middle SchoolGrades: 5-8Distance: 0.7 mi
- 8/10Topsail High SchoolGrades: 9-12Distance: 0.8 mi
Get pre-qualified for a loan
At Zillow Home Loans, we can pre-qualify you in as little as 5 minutes with no impact to your credit score.An equal housing lender. NMLS #10287.
Sell with ease on Zillow
Get a Zillow Showcase℠ listing at no additional cost and you could sell for —faster.
$467,000
2% more+$9,340
With Zillow Showcase(estimated)$476,340
