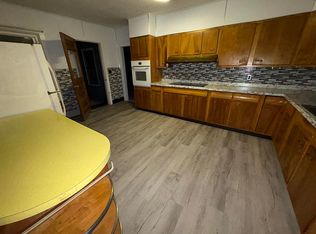Closed
Listed by:
Joey Sweatt,
KW Coastal and Lakes & Mtns Realty/A Notch Above Off:603-538-9922
Bought with: Caron's Gateway Real Estate
$175,000
92 Colby Street, Colebrook, NH 03576
4beds
3,358sqft
Multi Family
Built in 1887
-- sqft lot
$-- Zestimate®
$52/sqft
$2,687 Estimated rent
Home value
Not available
Estimated sales range
Not available
$2,687/mo
Zestimate® history
Loading...
Owner options
Explore your selling options
What's special
3-unit apartment building, each thoughtfully designed on a single level, on the first floor, for utmost convenience. Unit 1 features a 1 bed, 1 bath layout with an open concept living/dining/kitchen area. This unit boasts in-unit laundry hookups and is equipped with a direct vent propane monitor heater complementing the building's forced hot water heating system. Unit 2 offers a spacious 2 bedroom, 1 bath configuration, featuring a generously sized open concept living/dining/kitchen area, alongside a separate laundry room. Meanwhile, Unit 3 offers a 1 bed, 1 bath layout, with an extra-large living room, a brick hearth with a propane fireplace, an eat-in kitchen with abundant cupboard space, and laundry room. All residents enjoy access to a covered porch spanning the building's frontage. Units 2 & 3 come with all major appliances, and unit 3 is completely furnished making it ideal for traveling professionals. The expansive attic space and large basement, both running the full length of the structure, have potential for conversion into additional functional space and storage. With a reputable tenant history, this property stands out as a compelling opportunity for investors. Alternatively, consider residing in one unit while deriving income from the remaining two. Close to Main Street, schools, ballfields, and local shopping, this residence offers accessibility and appeal. Outdoor enthusiasts will appreciate direct access to trails!
Zillow last checked: 8 hours ago
Listing updated: October 11, 2024 at 01:31pm
Listed by:
Joey Sweatt,
KW Coastal and Lakes & Mtns Realty/A Notch Above Off:603-538-9922
Bought with:
Kim M Crane
Caron's Gateway Real Estate
Source: PrimeMLS,MLS#: 4980023
Facts & features
Interior
Bedrooms & bathrooms
- Bedrooms: 4
- Bathrooms: 3
- Full bathrooms: 3
Heating
- Propane, Oil, Direct Vent, Hot Water
Cooling
- None
Appliances
- Included: Electric Water Heater
Features
- Basement: Climate Controlled,Concrete Floor,Full,Interior Stairs,Storage Space,Unfinished,Interior Access,Interior Entry
Interior area
- Total structure area: 10,482
- Total interior livable area: 3,358 sqft
- Finished area above ground: 3,358
- Finished area below ground: 0
Property
Parking
- Parking features: Gravel, Driveway
- Has uncovered spaces: Yes
Features
- Levels: Two
- Patio & porch: Covered Porch
- Frontage length: Road frontage: 147
Lot
- Size: 6,098 sqft
- Features: City Lot, Level, Major Road Frontage, Neighbor Business, Open Lot, Sidewalks, Street Lights, Trail/Near Trail
Details
- Parcel number: CLBKM00110B000013L000000
- Zoning description: Planning Board
Construction
Type & style
- Home type: MultiFamily
- Property subtype: Multi Family
Materials
- Wood Frame, Wood Exterior
- Foundation: Concrete, Granite
- Roof: Metal
Condition
- New construction: No
- Year built: 1887
Utilities & green energy
- Electric: Circuit Breakers
- Sewer: Public Sewer
- Water: Public
- Utilities for property: None, No Internet
Community & neighborhood
Location
- Region: Colebrook
Other
Other facts
- Road surface type: Paved
Price history
| Date | Event | Price |
|---|---|---|
| 10/11/2024 | Sold | $175,000-10.3%$52/sqft |
Source: | ||
| 12/12/2023 | Listed for sale | $195,000+95.1%$58/sqft |
Source: | ||
| 5/10/2016 | Sold | $99,933$30/sqft |
Source: Public Record Report a problem | ||
Public tax history
| Year | Property taxes | Tax assessment |
|---|---|---|
| 2024 | $3,728 +10.5% | $106,600 |
| 2023 | $3,375 +11.8% | $106,600 |
| 2022 | $3,019 -3.4% | $106,600 |
Find assessor info on the county website
Neighborhood: 03576
Nearby schools
GreatSchools rating
- 4/10Colebrook Elementary SchoolGrades: PK-8Distance: 0.3 mi
- 10/10Colebrook AcademyGrades: 9-12Distance: 0.3 mi
Schools provided by the listing agent
- Elementary: Colebrook Elementary
- Middle: Colebrook Elementary School
- High: Colebrook Academy
- District: Colebrook School District
Source: PrimeMLS. This data may not be complete. We recommend contacting the local school district to confirm school assignments for this home.
Get pre-qualified for a loan
At Zillow Home Loans, we can pre-qualify you in as little as 5 minutes with no impact to your credit score.An equal housing lender. NMLS #10287.
