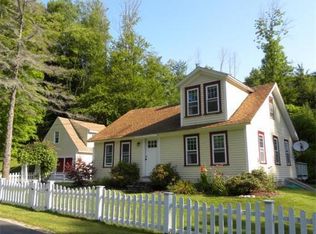Sold for $350,000
$350,000
92 Clesson Brook Rd, Buckland, MA 01338
3beds
1,675sqft
Single Family Residence
Built in 1971
3 Acres Lot
$363,100 Zestimate®
$209/sqft
$2,693 Estimated rent
Home value
$363,100
$211,000 - $621,000
$2,693/mo
Zestimate® history
Loading...
Owner options
Explore your selling options
What's special
Settle into this Raised Ranch and make the most of summer in your new home! Set on a picturesque 3-acre lot, this property offers the soothing sounds of Clesson Brook just across the road. Enjoy ample space for gardening, plus a convenient outbuilding for storing your tools and firewood. Inside, the home features a spacious eat-in kitchen with beautiful cherry cabinetry, plenty of counter space, and direct access to the back porch and deck, perfect for relaxing or entertaining during the warmer months. The main level offers a generous living area with a wood stove, three bedrooms, and a full bath. The finished lower level provides great additional living space, including a family room with fireplace and kitchenette, full bath with laundry, and access to the two-car garage. Conveniently located just 15 minutes from Shelburne Falls, near Ashfield, and only 30 minutes to Northampton. This move-in-ready home won’t last long! Schedule your showing today.
Zillow last checked: 8 hours ago
Listing updated: June 27, 2025 at 08:33am
Listed by:
Wanda Mooney 413-768-9848,
Coldwell Banker Community REALTORS® 413-625-6366
Bought with:
Kaitlyn Giard
Cohn & Company
Source: MLS PIN,MLS#: 73377078
Facts & features
Interior
Bedrooms & bathrooms
- Bedrooms: 3
- Bathrooms: 2
- Full bathrooms: 2
Primary bedroom
- Features: Closet, Flooring - Wall to Wall Carpet
- Level: First
Bedroom 2
- Features: Closet, Flooring - Wall to Wall Carpet
- Level: First
Bedroom 3
- Features: Closet, Flooring - Wall to Wall Carpet
- Level: First
Primary bathroom
- Features: No
Bathroom 1
- Features: Bathroom - Full
- Level: First
Bathroom 2
- Features: Bathroom - Full
- Level: Basement
Family room
- Features: Flooring - Laminate
- Level: Basement
Kitchen
- Features: Flooring - Laminate
- Level: First
Living room
- Features: Wood / Coal / Pellet Stove, Flooring - Laminate, Flooring - Wood
- Level: First
Heating
- Electric Baseboard, Propane, Wood
Cooling
- None
Appliances
- Included: Electric Water Heater, Range, Dishwasher, Refrigerator
- Laundry: Electric Dryer Hookup, Washer Hookup, In Basement
Features
- Central Vacuum, Internet Available - Unknown
- Flooring: Carpet, Laminate
- Basement: Partially Finished,Walk-Out Access,Interior Entry,Garage Access
- Number of fireplaces: 1
- Fireplace features: Family Room
Interior area
- Total structure area: 1,675
- Total interior livable area: 1,675 sqft
- Finished area above ground: 1,300
- Finished area below ground: 375
Property
Parking
- Total spaces: 4
- Parking features: Under, Garage Door Opener, Paved Drive
- Attached garage spaces: 2
- Uncovered spaces: 2
Features
- Patio & porch: Porch, Deck
- Exterior features: Porch, Deck, Storage
- Frontage length: 400.00
Lot
- Size: 3 Acres
- Features: Wooded, Gentle Sloping
Details
- Parcel number: 4059311
- Zoning: res
Construction
Type & style
- Home type: SingleFamily
- Architectural style: Raised Ranch
- Property subtype: Single Family Residence
Materials
- Frame
- Foundation: Concrete Perimeter
- Roof: Shingle,Metal
Condition
- Year built: 1971
Utilities & green energy
- Sewer: Private Sewer
- Water: Private
Community & neighborhood
Community
- Community features: House of Worship, Public School
Location
- Region: Buckland
Price history
| Date | Event | Price |
|---|---|---|
| 6/27/2025 | Sold | $350,000-2.8%$209/sqft |
Source: MLS PIN #73377078 Report a problem | ||
| 6/4/2025 | Contingent | $359,900$215/sqft |
Source: MLS PIN #73377078 Report a problem | ||
| 5/19/2025 | Listed for sale | $359,900$215/sqft |
Source: MLS PIN #73377078 Report a problem | ||
Public tax history
| Year | Property taxes | Tax assessment |
|---|---|---|
| 2025 | $5,021 +1.6% | $296,400 +5.3% |
| 2024 | $4,941 +13.6% | $281,400 +9.6% |
| 2023 | $4,350 +1% | $256,800 |
Find assessor info on the county website
Neighborhood: 01338
Nearby schools
GreatSchools rating
- 5/10Buckland-Shelburne RegionalGrades: PK-6Distance: 4.8 mi
- 4/10Mohawk Trail Regional High SchoolGrades: 7-12Distance: 4.3 mi
Schools provided by the listing agent
- Elementary: Buck/Shelb
- Middle: Mtrhs
- High: Mtrhs
Source: MLS PIN. This data may not be complete. We recommend contacting the local school district to confirm school assignments for this home.
Get pre-qualified for a loan
At Zillow Home Loans, we can pre-qualify you in as little as 5 minutes with no impact to your credit score.An equal housing lender. NMLS #10287.
Sell with ease on Zillow
Get a Zillow Showcase℠ listing at no additional cost and you could sell for —faster.
$363,100
2% more+$7,262
With Zillow Showcase(estimated)$370,362
