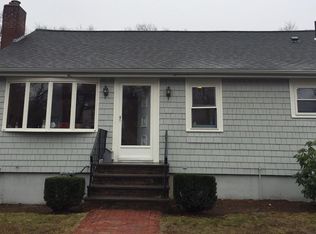Sold for $550,000 on 12/19/24
$550,000
92 Chisholm Rd, Weymouth, MA 02190
3beds
1,750sqft
Single Family Residence
Built in 1954
7,500 Square Feet Lot
$557,300 Zestimate®
$314/sqft
$2,911 Estimated rent
Home value
$557,300
$513,000 - $602,000
$2,911/mo
Zestimate® history
Loading...
Owner options
Explore your selling options
What's special
Charming Cape nestled in one of South Weymouth's most sought-after neighborhoods. This home boasts strong bones and offers a fantastic opportunity for those looking to add their personal touch. With 1,344 square feet of living space, this property features 3 bedrooms, a cozy fireplaced living room, and a dining room/eat-in kitchen perfect for gatherings. The hardwood floors add warmth and character throughout the home. Enjoy the convenience of being just minutes away from Columbian Square, South Shore Hospital, Derby Street Shops, and the commuter rail. The large deck overlooks a spacious yard, ideal for outdoor entertaining or simply relaxing in your own private oasis. The home is equipped with gas heat and includes one and a half baths, providing comfort and functionality.Whether you're a first-time homebuyer or looking to downsize, this property offers endless possibilities. *** OFFERS DUE BY 5PM ON 11/10 ***
Zillow last checked: 8 hours ago
Listing updated: December 19, 2024 at 01:58pm
Listed by:
Livingston Group 781-888-1006,
Compass 781-285-8028,
Rhonda Livingston 781-888-1006
Bought with:
Kerry Elinskas
Coldwell Banker Realty - Hingham
Source: MLS PIN,MLS#: 73307698
Facts & features
Interior
Bedrooms & bathrooms
- Bedrooms: 3
- Bathrooms: 2
- Full bathrooms: 1
- 1/2 bathrooms: 1
Primary bedroom
- Level: Second
- Area: 238.65
- Dimensions: 12.9 x 18.5
Bedroom 2
- Level: First
- Area: 129.87
- Dimensions: 11.7 x 11.1
Bedroom 3
- Level: Second
- Area: 180.32
- Dimensions: 9.8 x 18.4
Bathroom 1
- Level: First
- Area: 43.37
- Dimensions: 6.1 x 7.11
Bathroom 2
- Level: Second
- Area: 36.12
- Dimensions: 4.3 x 8.4
Dining room
- Level: First
- Area: 116.55
- Dimensions: 11.1 x 10.5
Kitchen
- Level: First
- Area: 134.43
- Dimensions: 11.11 x 12.1
Living room
- Features: Flooring - Hardwood
- Level: First
- Area: 112.11
- Dimensions: 10.1 x 11.1
Heating
- Forced Air, Natural Gas
Cooling
- None
Appliances
- Laundry: In Basement, Gas Dryer Hookup, Washer Hookup
Features
- Flooring: Vinyl, Hardwood, Wood Laminate
- Basement: Full,Partially Finished
- Number of fireplaces: 1
- Fireplace features: Living Room
Interior area
- Total structure area: 1,750
- Total interior livable area: 1,750 sqft
Property
Parking
- Total spaces: 5
- Parking features: Paved Drive, Driveway
- Uncovered spaces: 5
Features
- Patio & porch: Deck - Composite
- Exterior features: Deck - Composite, Rain Gutters, Fenced Yard
- Fencing: Fenced
Lot
- Size: 7,500 sqft
Details
- Parcel number: 283514
- Zoning: R-5
Construction
Type & style
- Home type: SingleFamily
- Architectural style: Cape
- Property subtype: Single Family Residence
Materials
- Frame
- Foundation: Concrete Perimeter
- Roof: Shingle
Condition
- Year built: 1954
Utilities & green energy
- Electric: 220 Volts
- Sewer: Public Sewer
- Water: Public
- Utilities for property: for Gas Range, for Gas Dryer, Washer Hookup
Community & neighborhood
Community
- Community features: Public Transportation, Shopping, Pool, Tennis Court(s), Park, Walk/Jog Trails, Stable(s), Golf, Medical Facility, Laundromat, Bike Path, Conservation Area, Highway Access, House of Worship, Private School, Public School, T-Station
Location
- Region: Weymouth
Price history
| Date | Event | Price |
|---|---|---|
| 12/19/2024 | Sold | $550,000+0%$314/sqft |
Source: MLS PIN #73307698 Report a problem | ||
| 11/14/2024 | Contingent | $549,999$314/sqft |
Source: MLS PIN #73307698 Report a problem | ||
| 10/30/2024 | Listed for sale | $549,999$314/sqft |
Source: MLS PIN #73307698 Report a problem | ||
Public tax history
| Year | Property taxes | Tax assessment |
|---|---|---|
| 2025 | $5,065 +3.2% | $501,500 +5% |
| 2024 | $4,906 +1% | $477,700 +2.8% |
| 2023 | $4,856 +1.3% | $464,700 +11.1% |
Find assessor info on the county website
Neighborhood: South Weymouth
Nearby schools
GreatSchools rating
- 6/10Ralph Talbot Elementary SchoolGrades: K-5Distance: 0.2 mi
- NAAbigail Adams Middle SchoolGrades: 6-7Distance: 3.1 mi
- 4/10Weymouth High SchoolGrades: 9-12Distance: 0.8 mi
Schools provided by the listing agent
- Elementary: Ralph Talbot
- Middle: Chapman
- High: Weymouth High
Source: MLS PIN. This data may not be complete. We recommend contacting the local school district to confirm school assignments for this home.
Get a cash offer in 3 minutes
Find out how much your home could sell for in as little as 3 minutes with a no-obligation cash offer.
Estimated market value
$557,300
Get a cash offer in 3 minutes
Find out how much your home could sell for in as little as 3 minutes with a no-obligation cash offer.
Estimated market value
$557,300
