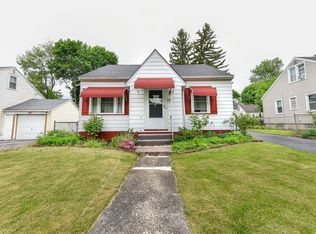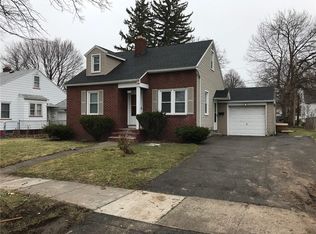Closed
$162,500
92 Chevalin St, Rochester, NY 14621
3beds
1,538sqft
Single Family Residence
Built in 1945
5,601.82 Square Feet Lot
$173,000 Zestimate®
$106/sqft
$1,904 Estimated rent
Home value
$173,000
$161,000 - $185,000
$1,904/mo
Zestimate® history
Loading...
Owner options
Explore your selling options
What's special
Why rent when you can own this charming 1,538 SF home on a quiet street in the city of Rochester just minutes from Rochester General Hospital? Pride of ownership awaits in this well-appointed residence featuring convenient first-floor living, including two bedrooms and a fully remodeled bath with a stylish modern-retro feel. The spacious second floor can serve as a third bedroom or be the perfect home office! Inside, you’ll find new luxury vinyl plank flooring throughout and a kitchen with stainless steel appliances, opening to an inviting enclosed porch to enjoy your morning coffee overlooking a private backyard with a handy shed. The attached garage adds convenience, while the clean, dry basement includes a laundry room and an extra half bath – perfect for storage or future finishing. New Glass block windows enhance energy efficiency and security. Don’t miss this gem – with delayed negotiations on 11/6/24 at 1:00 pm, it’s sure to go quickly!
Zillow last checked: 8 hours ago
Listing updated: January 11, 2025 at 07:32am
Listed by:
Ignazio Vaccaro 585-746-7498,
Keller Williams Realty Greater Rochester
Bought with:
Darlene Maimone, 10401282061
Howard Hanna
Source: NYSAMLSs,MLS#: R1574126 Originating MLS: Rochester
Originating MLS: Rochester
Facts & features
Interior
Bedrooms & bathrooms
- Bedrooms: 3
- Bathrooms: 2
- Full bathrooms: 1
- 1/2 bathrooms: 1
- Main level bathrooms: 1
- Main level bedrooms: 2
Heating
- Gas, Forced Air
Appliances
- Included: Dryer, Gas Oven, Gas Range, Gas Water Heater, Refrigerator, Washer
- Laundry: In Basement
Features
- Ceiling Fan(s), Separate/Formal Living Room, Home Office, Country Kitchen, Bedroom on Main Level, Main Level Primary
- Flooring: Ceramic Tile, Luxury Vinyl, Varies
- Basement: Full
- Has fireplace: No
Interior area
- Total structure area: 1,538
- Total interior livable area: 1,538 sqft
Property
Parking
- Total spaces: 1
- Parking features: Attached, Garage
- Attached garage spaces: 1
Features
- Patio & porch: Enclosed, Porch
- Exterior features: Blacktop Driveway, Fence
- Fencing: Partial
Lot
- Size: 5,601 sqft
- Dimensions: 55 x 101
- Features: Rectangular, Rectangular Lot, Residential Lot
Details
- Additional structures: Shed(s), Storage
- Parcel number: 26140009174000010590000000
- Special conditions: Standard
Construction
Type & style
- Home type: SingleFamily
- Architectural style: Cape Cod
- Property subtype: Single Family Residence
Materials
- Composite Siding
- Foundation: Block
- Roof: Shingle
Condition
- Resale
- Year built: 1945
Utilities & green energy
- Sewer: Connected
- Water: Connected, Public
- Utilities for property: Sewer Connected, Water Connected
Community & neighborhood
Location
- Region: Rochester
- Subdivision: Municipal 02 45
Other
Other facts
- Listing terms: Cash,Conventional,FHA,VA Loan
Price history
| Date | Event | Price |
|---|---|---|
| 1/10/2025 | Sold | $162,500+35.5%$106/sqft |
Source: | ||
| 12/2/2024 | Pending sale | $119,900$78/sqft |
Source: | ||
| 11/7/2024 | Contingent | $119,900$78/sqft |
Source: | ||
| 11/1/2024 | Listed for sale | $119,900+71.3%$78/sqft |
Source: | ||
| 9/16/2024 | Sold | $70,000+118.8%$46/sqft |
Source: Public Record Report a problem | ||
Public tax history
| Year | Property taxes | Tax assessment |
|---|---|---|
| 2024 | -- | $125,700 +120.5% |
| 2023 | -- | $57,000 |
| 2022 | -- | $57,000 |
Find assessor info on the county website
Neighborhood: 14621
Nearby schools
GreatSchools rating
- 2/10School 22 Lincoln SchoolGrades: PK-6Distance: 1 mi
- 2/10Northwest College Preparatory High SchoolGrades: 7-9Distance: 1.5 mi
- 2/10School 58 World Of Inquiry SchoolGrades: PK-12Distance: 1.7 mi
Schools provided by the listing agent
- District: Rochester
Source: NYSAMLSs. This data may not be complete. We recommend contacting the local school district to confirm school assignments for this home.

