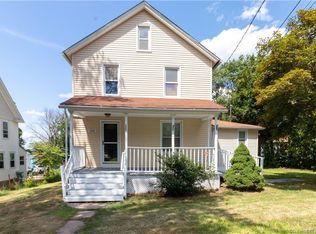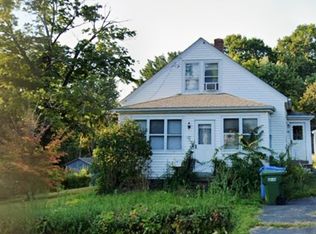Great opportunity for owner occupied or investor!! Two family home features hardwood floors and beautiful wood moldings throughout house. Each unit consists of Kitchen with spacious pantry, Living Room, Dining Room, Three Bedrooms, Large Walk Up Attic, and Basement with laundry hookups as well as additional storage. Spacious Yard that is partially fenced is great for entertaining, pets and gardening. Separate utilities for each unit. Close to town, hospital and major highway.
This property is off market, which means it's not currently listed for sale or rent on Zillow. This may be different from what's available on other websites or public sources.


