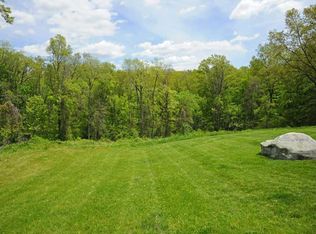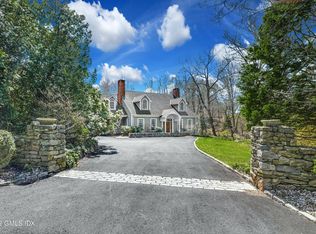Extraordinary 5.63 acre private oasis boasts sundrenched 6 bedroom Contemporary built in Frank Lloyd Wright style overlooking tranquil pond, ideal for fishing and non-motorized boating. With pool, tennis court, putting green and apartment. Showcases water views from walls of windows, doors in most rooms, vaulted ceilings, 2019 chef's kitchen with fireplace, newly painted interior and 2020 roof. Features stunning wood cabinetry in family room, expansive dining room open to great room with stone fireplace, screened-in porch and glass/stone studio. Offers main level master suite with his/her baths, sitting room with stone patio; three bedrooms and full bath. Second floor affords sweeping views of property; second master suite with den, deck, fireplace, baths, walk-in closets and bedroom.
This property is off market, which means it's not currently listed for sale or rent on Zillow. This may be different from what's available on other websites or public sources.

