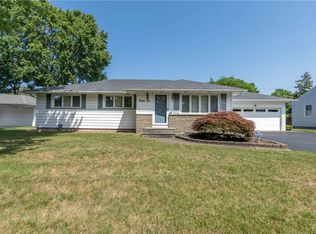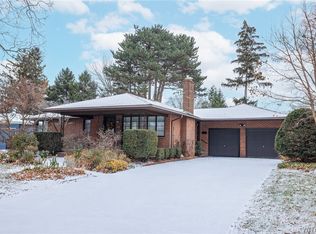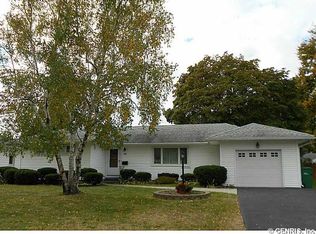Closed
$290,000
92 Carol Dr, Rochester, NY 14617
3beds
1,573sqft
Single Family Residence
Built in 1955
9,583.2 Square Feet Lot
$299,500 Zestimate®
$184/sqft
$2,175 Estimated rent
Home value
$299,500
$282,000 - $317,000
$2,175/mo
Zestimate® history
Loading...
Owner options
Explore your selling options
What's special
Welcome to 92 Carol Drive! You'll immediately notice the pride of ownership in this beautifully updated Ranch home. A charming paver walkway leads you to the front door, opening into a spacious, bright living room featuring a new front window and built-in shelving. The recently renovated kitchen is a showstopper, boasting elegant cabinetry, Corian countertops, an undermount sink, stainless steel appliances, updated lighting, and convenient double pantries. Sunlight streams into the backroom, offering access to the new back patio (2020), shed, and a fully fenced-in yard. This lovely home offers three comfortable bedrooms and an updated full bathroom, with the exciting potential for a first-floor powder room! The partially finished basement provides fantastic additional living space, complete with block windows. Notable updates also include a 2017 roof, a new 200-AMP electrical panel, updated HVAC, and the convenience of laundry hookups on both the first floor and in the basement, Greenlight internet, epoxied garage floor, and more! Please note: delayed negotiations are in effect until Monday, May 19th at 2PM.
Zillow last checked: 8 hours ago
Listing updated: July 28, 2025 at 08:43am
Listed by:
Julia L. Hickey 585-202-4629,
WCI Realty
Bought with:
Nicholas Walton, 10401336670
RE/MAX Plus
Source: NYSAMLSs,MLS#: R1605675 Originating MLS: Rochester
Originating MLS: Rochester
Facts & features
Interior
Bedrooms & bathrooms
- Bedrooms: 3
- Bathrooms: 1
- Full bathrooms: 1
- Main level bathrooms: 1
- Main level bedrooms: 3
Heating
- Gas, Forced Air
Cooling
- Central Air
Appliances
- Included: Exhaust Fan, Electric Oven, Electric Range, Freezer, Disposal, Gas Water Heater, Refrigerator, Range Hood
- Laundry: In Basement, Main Level
Features
- Breakfast Bar, Eat-in Kitchen, Solid Surface Counters, Bedroom on Main Level, Programmable Thermostat
- Flooring: Hardwood, Varies
- Basement: Finished,Partial
- Has fireplace: No
Interior area
- Total structure area: 1,573
- Total interior livable area: 1,573 sqft
Property
Parking
- Total spaces: 2
- Parking features: Attached, Garage, Garage Door Opener
- Attached garage spaces: 2
Features
- Levels: One
- Stories: 1
- Patio & porch: Patio
- Exterior features: Blacktop Driveway, Fully Fenced, Patio
- Fencing: Full
Lot
- Size: 9,583 sqft
- Dimensions: 80 x 120
- Features: Rectangular, Rectangular Lot, Residential Lot
Details
- Additional structures: Shed(s), Storage
- Parcel number: 2634000761800003007000
- Special conditions: Standard
Construction
Type & style
- Home type: SingleFamily
- Architectural style: Ranch
- Property subtype: Single Family Residence
Materials
- Aluminum Siding, Stone
- Foundation: Block
Condition
- Resale
- Year built: 1955
Utilities & green energy
- Sewer: Connected
- Water: Connected, Public
- Utilities for property: High Speed Internet Available, Sewer Connected, Water Connected
Community & neighborhood
Location
- Region: Rochester
- Subdivision: J Proia & Sons Sub
Other
Other facts
- Listing terms: Cash,Conventional,FHA,VA Loan
Price history
| Date | Event | Price |
|---|---|---|
| 7/22/2025 | Sold | $290,000+26.1%$184/sqft |
Source: | ||
| 5/21/2025 | Pending sale | $229,900$146/sqft |
Source: | ||
| 5/13/2025 | Listed for sale | $229,900+82.5%$146/sqft |
Source: | ||
| 8/18/2017 | Sold | $126,000-6.6%$80/sqft |
Source: | ||
| 7/17/2017 | Pending sale | $134,900$86/sqft |
Source: Nothnagle - Fairport #R1059752 Report a problem | ||
Public tax history
| Year | Property taxes | Tax assessment |
|---|---|---|
| 2024 | -- | $193,000 |
| 2023 | -- | $193,000 +52.6% |
| 2022 | -- | $126,500 |
Find assessor info on the county website
Neighborhood: 14617
Nearby schools
GreatSchools rating
- 7/10Rogers Middle SchoolGrades: 4-6Distance: 0.1 mi
- 6/10Dake Junior High SchoolGrades: 7-8Distance: 1 mi
- 8/10Irondequoit High SchoolGrades: 9-12Distance: 1 mi
Schools provided by the listing agent
- District: West Irondequoit
Source: NYSAMLSs. This data may not be complete. We recommend contacting the local school district to confirm school assignments for this home.


