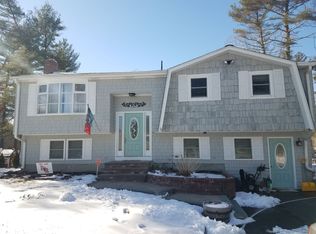Please submit offers by 12:00pm on 3/16* Looking for a large family home in the highly desired Ramblewood neighborhood of red hot Raynham? This gambrel roof raised ranch is so spacious, you'll think you're in a colonial. Three floors of living w/ extra details throughout. The top floor features three great sized bdrms w/ ample closet space, including the home's incredible oversized master w/ walk-in-closet, cathedral ceilings, & en suite master bath w/ double vanity. The main level of the home features a beautiful living room w/ detailed woodwork, a newly renovated full bath, a fourth bdrm currently used as a playroom, a newly renovated dining rm, & a kitchen with stainless steel appliances & exterior access to an extra large deck overlooking the level, fenced-in back yard. This home also includes a finished basement-level w/ yet another full bath and laundry. Town water, town sewer, central air, gas heat, and a garage parking spot. What else could you ask for?
This property is off market, which means it's not currently listed for sale or rent on Zillow. This may be different from what's available on other websites or public sources.
