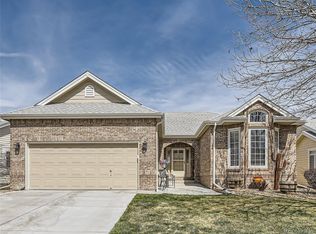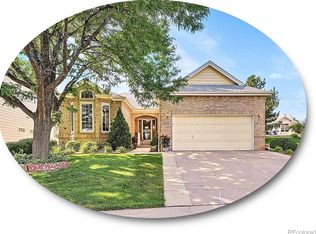This beautiful Richmond Homes ranch plan is located in a gated active adult community (55+) and features 2 beds, 2 full baths, living room, family room, kitchen w/breakfast nook, dining room, unfinished basement and 2 car garage. Meticulously maintained pride of ownership shines throughout. The energy efficient furnace, central air conditioning, see through fireplace (living/family rooms), and ceiling fans keep this home comfortable all year long. The many windows, light tones and vaulted ceilings make this home bright and cheerful. Finish the basement for even more living space. This home just needs your personal touches. Backing to a greenbelt and surrounded by the Highlands Ranch Golf Club The Links Course. Close to dining, shopping, entertainment, golf and other amenities. Easy commute to Littleton, Lone Tree, Denver, the DTC and more. The basement has been started and will be easy for a buyer to complete. Don't miss your opportunity. Welcome Home!
This property is off market, which means it's not currently listed for sale or rent on Zillow. This may be different from what's available on other websites or public sources.

