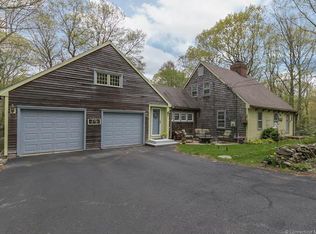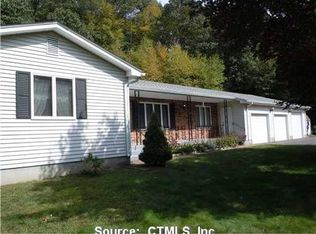This spacious and conveniently located 3 Bedroom, 2 bath home, with amazing lower level bonus room is nestled on serene and lightly wooded park like grounds where you can sit out on your deck overlooking a stream and trails that provide the perfect backdrop for relaxation, nature walks, and entertaining. This home features a gas fireplace, open kitchen concept where you will always have plenty of counter space for meal prep and entertaining. The dining area with bay window and access to your private deck can be used as a casual place to gather or a more formal dining experience. The lower level features a large bonus room with hardwood floors and its own private entrance that offers much flexibility, as well as tons of storage on the unfinished side. This is a well maintained home with a new roof and a furnace that is approximately 7 years old. Close to Rt 384, Rt 44, and Rt 6, this home is easy commute to Rt 84 and 91. Roof 7-8 yrs old, furnace 8-9 yrs old, water pump replaced 3 years ago, curtain drains added to foundation, brand new deck stairs. Make an offer, motivated seller
This property is off market, which means it's not currently listed for sale or rent on Zillow. This may be different from what's available on other websites or public sources.

