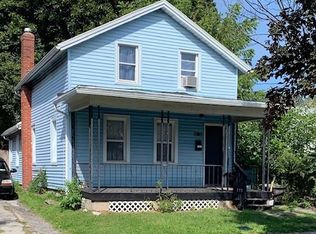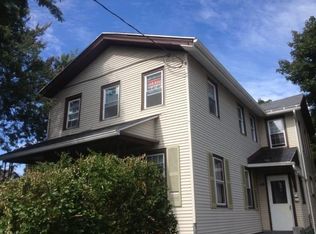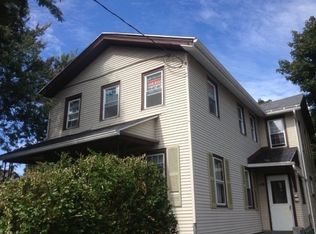NO DELAYED NEGOTIATIONS! Own a home for what you would pay for rent! This house has a south, sunny front porch. Everything on one level, with a full basement with dehumidifier and a detached (needs overhead door) garage with a brand new roof (tear off with new plywood underlayment). The basement was professionally waterproofed ($10K) with a warranty (see attachment). The property is close to the expressway, and has a fence on two sides, a back yard. There is a new exterior entry door on the driveway side of the home and newer vinyl replacement windows throughout. There is a new toilet in the bathroom. Great starter home or rental investment. Newer roof and flashing on chimney. Not a lot of traffic on this street.
This property is off market, which means it's not currently listed for sale or rent on Zillow. This may be different from what's available on other websites or public sources.


