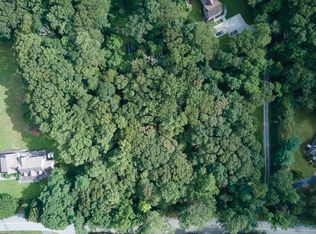Enjoy the flexibility this home offers, one floor living is available with first floor master bedroom with full bath and first floor laundry room. Also ideal for the family with two bedrooms loft and bath on second floor. The home features 2 fireplaces, spacious formal dining room and open floor plan. Located in the quiet corner of Essex, not far to Ivoryton playhouse, restaurants, and library. A circular drive and beautiful landscaping will greet you and your guests. Professional photos coming soon
This property is off market, which means it's not currently listed for sale or rent on Zillow. This may be different from what's available on other websites or public sources.

