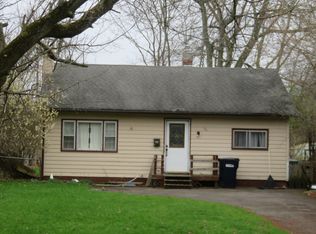Closed
$217,000
92 Burben Way, Rochester, NY 14624
4beds
1,325sqft
Single Family Residence
Built in 1927
8,712 Square Feet Lot
$225,800 Zestimate®
$164/sqft
$2,248 Estimated rent
Maximize your home sale
Get more eyes on your listing so you can sell faster and for more.
Home value
$225,800
$208,000 - $244,000
$2,248/mo
Zestimate® history
Loading...
Owner options
Explore your selling options
What's special
Location Location! Welcome to this totally remodeled home offering four Bedrooms, two updated full baths, Living Room, Dining Room, Huge family room that can be easily turned into a fifth bedroom if needed! Beautiful kitchen with plenty of cabinets and brand new stainless steel appliance! This home has an enclosed patio and a huge garage with tons of storage space. The basement is mostly finished with large closets, full bathroom and brand new washer and dryer! Beautiful huge fenced back yard for your summer gatherings! This home is centrally located less than five minutes drive from major shopping plazas, Greater Rochester International Airport, Henrietta and Downtown Rochester! NO DELAYED NEGOTIATIONS! Please submit your highest and best offer! Make your appointment today before it is GONE! Property owned by listing Broker.
Zillow last checked: 8 hours ago
Listing updated: March 07, 2025 at 08:51am
Listed by:
Mamdouh Alsafadi 585-202-2992,
RE/MAX Plus,
Aimal Sultan 585-978-2171,
RE/MAX Plus
Bought with:
Kim L. Romeo, 10311207805
Romeo Realty Group Inc.
Source: NYSAMLSs,MLS#: R1583679 Originating MLS: Rochester
Originating MLS: Rochester
Facts & features
Interior
Bedrooms & bathrooms
- Bedrooms: 4
- Bathrooms: 2
- Full bathrooms: 2
- Main level bathrooms: 1
- Main level bedrooms: 2
Bedroom 1
- Level: First
Bedroom 1
- Level: First
Heating
- Electric, Forced Air
Cooling
- Central Air
Appliances
- Included: Dryer, Dishwasher, Electric Oven, Electric Range, Free-Standing Range, Disposal, Gas Water Heater, Oven, Refrigerator, Washer
- Laundry: In Basement
Features
- Ceiling Fan(s), Separate/Formal Dining Room, Separate/Formal Living Room, Kitchen/Family Room Combo, Bedroom on Main Level, Convertible Bedroom, Main Level Primary
- Flooring: Carpet, Hardwood, Luxury Vinyl, Varies
- Basement: Full,Partially Finished
- Has fireplace: No
Interior area
- Total structure area: 1,325
- Total interior livable area: 1,325 sqft
Property
Parking
- Total spaces: 2
- Parking features: Attached, Garage
- Attached garage spaces: 2
Features
- Patio & porch: Enclosed, Porch
- Exterior features: Blacktop Driveway, Barbecue, Fully Fenced
- Fencing: Full
Lot
- Size: 8,712 sqft
- Dimensions: 49 x 184
- Features: Rectangular, Rectangular Lot, Residential Lot
Details
- Additional structures: Shed(s), Storage
- Parcel number: 2626001341100004014000
- Special conditions: Standard
Construction
Type & style
- Home type: SingleFamily
- Architectural style: Cape Cod
- Property subtype: Single Family Residence
Materials
- Vinyl Siding
- Foundation: Block
- Roof: Asphalt
Condition
- Resale
- Year built: 1927
Utilities & green energy
- Sewer: Connected
- Water: Connected, Public
- Utilities for property: Sewer Connected, Water Connected
Community & neighborhood
Location
- Region: Rochester
- Subdivision: B Clayton Bennem
Other
Other facts
- Listing terms: Cash,Conventional,FHA,VA Loan
Price history
| Date | Event | Price |
|---|---|---|
| 3/7/2025 | Sold | $217,000+9%$164/sqft |
Source: | ||
| 2/3/2025 | Pending sale | $199,000$150/sqft |
Source: | ||
| 1/9/2025 | Listed for sale | $199,000+64.5%$150/sqft |
Source: | ||
| 8/7/2024 | Sold | $121,000+42.5%$91/sqft |
Source: Public Record Report a problem | ||
| 10/19/2012 | Sold | $84,900$64/sqft |
Source: | ||
Public tax history
| Year | Property taxes | Tax assessment |
|---|---|---|
| 2024 | -- | $96,000 |
| 2023 | -- | $96,000 |
| 2022 | -- | $96,000 |
Find assessor info on the county website
Neighborhood: 14624
Nearby schools
GreatSchools rating
- 5/10Paul Road SchoolGrades: K-5Distance: 2.7 mi
- 5/10Gates Chili Middle SchoolGrades: 6-8Distance: 2 mi
- 4/10Gates Chili High SchoolGrades: 9-12Distance: 2.2 mi
Schools provided by the listing agent
- District: Gates Chili
Source: NYSAMLSs. This data may not be complete. We recommend contacting the local school district to confirm school assignments for this home.
