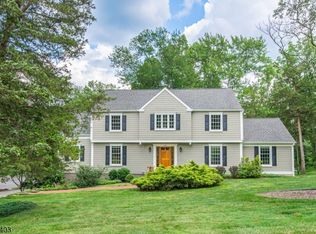Closed
$1,625,000
92 Bullion Rd, Bernards Twp., NJ 07920
5beds
4baths
--sqft
Single Family Residence
Built in 1972
1.32 Acres Lot
$1,661,900 Zestimate®
$--/sqft
$6,466 Estimated rent
Home value
$1,661,900
$1.55M - $1.79M
$6,466/mo
Zestimate® history
Loading...
Owner options
Explore your selling options
What's special
Zillow last checked: 10 hours ago
Listing updated: July 26, 2025 at 06:00am
Listed by:
Ashley Christus 908-234-9100,
Turpin Real Estate, Inc.
Bought with:
Nannette Buchney
Weichert Realtors
Source: GSMLS,MLS#: 3963035
Facts & features
Interior
Bedrooms & bathrooms
- Bedrooms: 5
- Bathrooms: 4
Property
Lot
- Size: 1.32 Acres
- Dimensions: 1.32AC
Details
- Parcel number: 0207002000000019
Construction
Type & style
- Home type: SingleFamily
- Property subtype: Single Family Residence
Condition
- Year built: 1972
Community & neighborhood
Location
- Region: Basking Ridge
Price history
| Date | Event | Price |
|---|---|---|
| 7/23/2025 | Sold | $1,625,000+1.9% |
Source: | ||
| 5/22/2025 | Pending sale | $1,595,000 |
Source: | ||
| 5/14/2025 | Listed for sale | $1,595,000+289% |
Source: | ||
| 8/17/1994 | Sold | $410,000 |
Source: Public Record Report a problem | ||
Public tax history
| Year | Property taxes | Tax assessment |
|---|---|---|
| 2025 | $24,180 +10.4% | $1,359,200 +10.4% |
| 2024 | $21,908 +1% | $1,231,500 +7.1% |
| 2023 | $21,683 +7.2% | $1,149,700 +10% |
Find assessor info on the county website
Neighborhood: 07920
Nearby schools
GreatSchools rating
- 8/10Liberty Corner Elementary SchoolGrades: K-5Distance: 1 mi
- 9/10William Annin Middle SchoolGrades: 6-8Distance: 0.4 mi
- 7/10Ridge High SchoolGrades: 9-12Distance: 1.7 mi
Get a cash offer in 3 minutes
Find out how much your home could sell for in as little as 3 minutes with a no-obligation cash offer.
Estimated market value$1,661,900
Get a cash offer in 3 minutes
Find out how much your home could sell for in as little as 3 minutes with a no-obligation cash offer.
Estimated market value
$1,661,900
