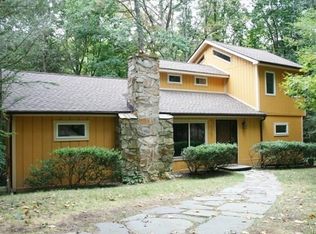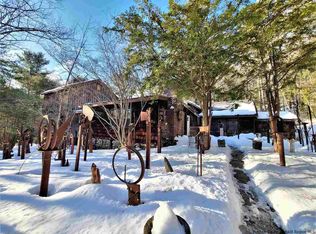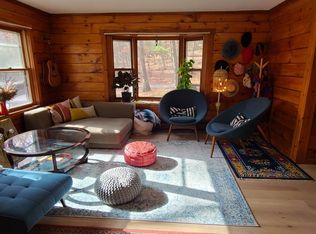"Tranquility Cabin" This is a great getaway home to relax and re-focus from a hard week of work. A Fireplace is situated perfectly in the center of this home. The kitchen is beautifully equipped with a copper sink and a second fireplace. Step out onto the porch to take in all the beauty of the 5 acres this home gives you. The stream that flows through the property will give you an extra feel of peace. This home is like no other with a loft over seeing the living room that could be an office or can be used as a study. Bathrooms are complete with heated floors and bidet toilet seats that make this home luxurious. Two custom made spiral staircases that gives this home an exquisite feeling. The dinning room has arched windows allowing for full view of the surroundings giving it an outdoor feel even in the winter months. It s hard to list all the indoor and outdoor features of this stunning home. Call me today Schedule Your tour today!
This property is off market, which means it's not currently listed for sale or rent on Zillow. This may be different from what's available on other websites or public sources.


