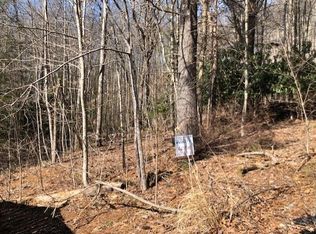Closed
$675,000
92 Branch Rd, Spruce Pine, NC 28777
3beds
3,610sqft
Single Family Residence
Built in 2008
3.01 Acres Lot
$674,900 Zestimate®
$187/sqft
$3,624 Estimated rent
Home value
$674,900
Estimated sales range
Not available
$3,624/mo
Zestimate® history
Loading...
Owner options
Explore your selling options
What's special
Escape to your private mountain sanctuary, where breathtaking views of Mt. Mitchell set the backdrop for this custom-crafted retreat. Situated on 3.01 acres, this elegant home features beautiful hardwood floors, a house generator for peace of mind, and two cozy fireplaces to warm your evenings. A large covered front porch is great for relaxing. The expansive composite back deck will wow your guests with mountain views and ample space for grilling, dining and entertaining. The finished basement provides additional living space and don't miss the custom home theater room.
Located just minutes from downtown Spruce Pine, you’ll enjoy easy access to fishing, hiking, horseback riding, and camping—all while embracing the beauty of the Blue Ridge Mountains. Whether you're seeking a tranquil getaway or an outdoor enthusiast’s paradise, this property offers the best of both worlds. Home has 4 bedrooms but advertised as 3 due to septic requirements. Furniture negotiable upon request.
Zillow last checked: 8 hours ago
Listing updated: October 24, 2025 at 10:40am
Listing Provided by:
Will Moody wmoody.broker@gmail.com,
Looking Glass Realty AVL LLC
Bought with:
Brandi Young
NorthGroup Real Estate LLC
Source: Canopy MLS as distributed by MLS GRID,MLS#: 4246007
Facts & features
Interior
Bedrooms & bathrooms
- Bedrooms: 3
- Bathrooms: 4
- Full bathrooms: 4
- Main level bedrooms: 2
Primary bedroom
- Level: Main
Bedroom s
- Level: Main
Bedroom s
- Level: Basement
Bathroom full
- Level: Main
Bathroom full
- Level: Main
Bonus room
- Level: Basement
Dining room
- Level: Main
Great room
- Level: Main
Kitchen
- Level: Main
Laundry
- Level: Main
Media room
- Level: Basement
Heating
- Central, Propane
Cooling
- Central Air
Appliances
- Included: Dishwasher, Dryer, Electric Oven, Electric Water Heater, ENERGY STAR Qualified Washer, ENERGY STAR Qualified Dishwasher, ENERGY STAR Qualified Dryer, ENERGY STAR Qualified Refrigerator, Gas Range, Washer/Dryer
- Laundry: Inside, Laundry Room
Features
- Flooring: Tile, Vinyl, Wood
- Basement: Finished
- Fireplace features: Gas, Gas Log, Living Room, Wood Burning
Interior area
- Total structure area: 2,110
- Total interior livable area: 3,610 sqft
- Finished area above ground: 2,110
- Finished area below ground: 1,500
Property
Parking
- Total spaces: 2
- Parking features: Driveway, Attached Garage
- Attached garage spaces: 2
- Has uncovered spaces: Yes
Features
- Levels: One
- Stories: 1
- Patio & porch: Covered, Deck, Front Porch
- Has view: Yes
- View description: Long Range, Mountain(s), Winter, Year Round
Lot
- Size: 3.01 Acres
- Features: Cleared, Rolling Slope, Wooded, Views
Details
- Parcel number: 170800171722
- Zoning: None
- Special conditions: Standard
- Other equipment: Fuel Tank(s), Generator
Construction
Type & style
- Home type: SingleFamily
- Architectural style: Traditional
- Property subtype: Single Family Residence
Materials
- Hardboard Siding
- Roof: Composition
Condition
- New construction: No
- Year built: 2008
Utilities & green energy
- Sewer: Septic Installed
- Water: Community Well
- Utilities for property: Cable Available, Electricity Connected, Satellite Internet Available, Underground Power Lines
Community & neighborhood
Location
- Region: Spruce Pine
- Subdivision: Apple Mountain
HOA & financial
HOA
- Has HOA: Yes
- HOA fee: $1,000 annually
Other
Other facts
- Listing terms: Cash,Conventional,FHA,VA Loan
- Road surface type: Gravel, Paved
Price history
| Date | Event | Price |
|---|---|---|
| 10/24/2025 | Sold | $675,000-10%$187/sqft |
Source: | ||
| 4/17/2025 | Listed for sale | $750,000+1193.1%$208/sqft |
Source: | ||
| 1/8/2008 | Sold | $58,000+45%$16/sqft |
Source: Public Record Report a problem | ||
| 3/2/2007 | Sold | $40,000$11/sqft |
Source: Public Record Report a problem | ||
Public tax history
| Year | Property taxes | Tax assessment |
|---|---|---|
| 2025 | $3,368 +1.6% | $526,200 |
| 2024 | $3,315 | $526,200 |
| 2023 | $3,315 | $526,200 |
Find assessor info on the county website
Neighborhood: 28777
Nearby schools
GreatSchools rating
- NAGreenlee PrimaryGrades: K-2Distance: 1.2 mi
- 3/10Harris MiddleGrades: 6-8Distance: 3.6 mi
- 8/10Mayland Early CollegeGrades: 9-12Distance: 4.2 mi

Get pre-qualified for a loan
At Zillow Home Loans, we can pre-qualify you in as little as 5 minutes with no impact to your credit score.An equal housing lender. NMLS #10287.
