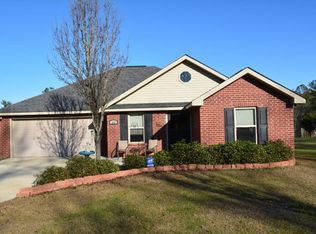Closed
Price Unknown
92 Bradley Rd, Carriere, MS 39426
3beds
1,320sqft
Single Family Residence
Built in 2007
1 Acres Lot
$189,300 Zestimate®
$--/sqft
$1,562 Estimated rent
Home value
$189,300
Estimated sales range
Not available
$1,562/mo
Zestimate® history
Loading...
Owner options
Explore your selling options
What's special
Stunning well maintained 3-bedroom 2 bath on 1 acre. Home offers spacious floorplan, appliances, Enclosed patio, and covered patio, and so much more. Enjoy entertaining outdoors. This home is a MUST SEE
Zillow last checked: 8 hours ago
Listing updated: July 28, 2025 at 09:23am
Listed by:
Virginia Bordelon 985-290-0696,
Virginia Bordelon
Bought with:
Virginia Bordelon
Virginia Bordelon
Source: GSREIN,MLS#: 2495281
Facts & features
Interior
Bedrooms & bathrooms
- Bedrooms: 3
- Bathrooms: 2
- Full bathrooms: 2
Primary bedroom
- Description: Flooring: Tile
- Level: Lower
- Dimensions: 10.10x14.1
Bedroom
- Description: Flooring: Laminate,Simulated Wood
- Level: Lower
- Dimensions: 10x10
Bedroom
- Description: Flooring: Laminate,Simulated Wood
- Level: Lower
- Dimensions: 10x10
Bathroom
- Description: Flooring: Tile
- Level: Lower
- Dimensions: 6x7
Breakfast room nook
- Description: Flooring: Laminate,Simulated Wood
- Level: Lower
- Dimensions: 13x10
Foyer
- Description: Flooring: Laminate,Simulated Wood
- Level: Lower
- Dimensions: 8 x 4
Kitchen
- Description: Flooring: Tile
- Level: Lower
- Dimensions: 12.8x8.8
Living room
- Description: Flooring: Laminate,Simulated Wood
- Level: Lower
- Dimensions: 13x13
Patio
- Description: Flooring: Other
- Level: Lower
- Dimensions: 25x12
Heating
- Central
Cooling
- Central Air, 1 Unit
Appliances
- Laundry: Washer Hookup, Dryer Hookup
Features
- Attic, Ceiling Fan(s), Carbon Monoxide Detector, Pull Down Attic Stairs, Cable TV
- Windows: Screens
- Attic: Pull Down Stairs
- Fireplace features: Other
Interior area
- Total structure area: 2,450
- Total interior livable area: 1,320 sqft
Property
Parking
- Parking features: Attached, Garage, Three or more Spaces, Garage Door Opener
- Has garage: Yes
Features
- Levels: One
- Stories: 1
- Patio & porch: Concrete, Covered, Porch, Screened
- Exterior features: Enclosed Porch, Fence
- Pool features: None
Lot
- Size: 1 Acres
- Dimensions: 128' x 145 x 305 x 260
- Features: 1 to 5 Acres, Outside City Limits
Details
- Parcel number: 5161010000001305
- Special conditions: None
Construction
Type & style
- Home type: SingleFamily
- Architectural style: Traditional
- Property subtype: Single Family Residence
Materials
- Brick Veneer, Vinyl Siding
- Foundation: Slab
- Roof: Shingle
Condition
- Excellent
- Year built: 2007
Utilities & green energy
- Sewer: Treatment Plant
- Water: Public
Community & neighborhood
Location
- Region: Carriere
Price history
| Date | Event | Price |
|---|---|---|
| 7/28/2025 | Sold | -- |
Source: | ||
| 7/10/2025 | Pending sale | $199,000$151/sqft |
Source: | ||
| 6/23/2025 | Contingent | $199,000$151/sqft |
Source: | ||
| 6/20/2025 | Price change | $199,000-2.9%$151/sqft |
Source: | ||
| 6/15/2025 | Price change | $205,000-2.3%$155/sqft |
Source: | ||
Public tax history
| Year | Property taxes | Tax assessment |
|---|---|---|
| 2024 | $1,212 +12.3% | $11,925 +11.8% |
| 2023 | $1,079 +2.1% | $10,667 -0.1% |
| 2022 | $1,057 +0.7% | $10,680 |
Find assessor info on the county website
Neighborhood: 39426
Nearby schools
GreatSchools rating
- 6/10Pearl River Central Upper Elementary SchoolGrades: PK-5Distance: 5.8 mi
- 5/10Pearl River Central Junior High SchoolGrades: 6-8Distance: 6.3 mi
- 7/10Pearl River Central High SchoolGrades: 9-12Distance: 6.4 mi
