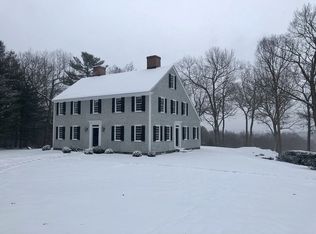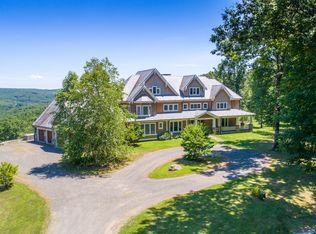Fully renovated in 2020 by a locally renowned architect, character, charm, convenience, and romance continue to define this stunning property, located in a whisper-quiet setting on an elevated position with mountain vistas along one of the most scenic country roads in Litchfield County. The white clapboard antique "modern" is beautifully sited on 6± cleared acres of rolling meadow bordered by stone walls and accented with canopied shade trees, a babbling brook, a spring-fed pond alive with life, and abundant birdsong... this is the picture-perfect essence of New England just 90 minutes from NYC. The offering includes a 3-4-bedroom main house, 1-bedroom guest cottage, 4-stall horse barn, and detached garage/outbuilding. The core of the home is the historical farmhouse which has since been expanded and fully modernized into a family home or turnkey key away property The 2,495 square-foot c.1794 main house was designed for low maintenance and built to optimize live-work-play purposes with two separate home offices, pre-wired CAT-5, and an array of top-of-the-line features to satisfy those who enjoy combining work and leisure activities ... and blurring the boundaries between interior and exterior. Throughout the house are new Marvin windows with custom Hunter Douglas wood blinds, 8-inch live sawn oak flooring, custom millwork, stonework, lighting, and fixtures. Completely new central AC, plumbing and electrical wiring with 200AMP service, and new top-of-the-line mechanicals. A heated/cooled enclosed walkway with stone floor and mahogany ceiling allows optional entry for guests or direct access from the attached garage. The main floor features a comfortable "great room" style open layout with vaulted ceiling and a well-appointed sky-lit kitchen at its heart. Among its features are exposed aged beams, custom maple wood cabinets for ample storage and utility, quartzite counters with marble backsplash, an apron sink, 6-burner Viking gas range/oven, Bosch refrigeration and dishwasher, and quartzite center island with an induction cooktop and Bosch oven. The kitchen is designed for daily use but large enough to prepare gourmet melas for entertaining. A stone fireplace creates an inviting focal point for the airy great room composed of vaulted ceilings with triptych of windows providing ample natural eastern lighting and one of the best views of the property. Glass sliders provide direct access to the Mahogany deck -- best suited for al fresco dining, entertaining, lounging, or indulging in the serenity of the surrounding countryside. The adjoining room with a second wood-burning fireplace can serve as a media room or a more intimate space for gathering, with French doors and custom blackout shades that offer added privacy. Quietly located apart from the common spaces is the exquisite first-floor owners suite that echoes the same sense of scale with a vaulted ceiling, oversized windows also affording eastern views, and a generous walk-in closet with built-in shelving and drawers. The ensuite bath features counters and marble tiling, a huge walk-in glass shower with a double shower, and a soaking tub, also with a marble decking. There's also custom blackout shades installed in the bedroom for those who relish sleeping in. Completing the main floor is an office/nursery/playroom off the owners' suite and, separated by a powder room, a second office/study that can serve as a flexible fourth bedroom. Two bedrooms with a shared full bath with combo shower/tub comprise the upper level. The partially finished lower level with walkout to pergola-covered patio contains a laundry room and additional dry space for storage. The finished area is included in total square feet. The grandfathered guest cottage can be accessed via its separate driveway or walking bridge crossing the brook. It was updated to the same quality level as the main house and features an eat-in kitchen with slider access to a deck overlooking the grounds, a combined living/dining space with fireplace, one bedroom, and a full bath with combo shower/tub. The lower level was recently converted into a gym with 1/4" high-impact rubber floor and wiring for a wall-mounted TV and two separate storage spaces. The 6-acre property has been fully cleared and has an active brook running through it that runs to the pond. The grounds are as stunning as they are romantic, accented by mature shade trees, privacy screening plantings, recently planted maples and oaks for the next generation, and 40 newly planted spruces to provide impressive visual depth over time. The land is predominantly flat, with some gentle sloping around the perimeter. The pond has been cared for and stocked with trout and carp to mitigate algae growth over summer. In keeping with the neighborhood, the land is conducive to horses or planting gardens. There is plenty of room for a pool, and either of the existing outbuildings can serve as a future pool house. About the town of Roxbury, Connecticut The unspoiled and scenic town of Roxbury, located in beautiful Litchfield County, was incorporated in 1796. Roxbury was long known as a mining town, as silver was mined here as well as iron for steel making and granite used to construct, among other landmarks, the Brooklyn Bridge and Grand Central Station. Roxbury is also known as a picturesque farming town with its beautiful rolling hills and open fields, and its location within the watershed of the Shepaug River. The area is as diverse as its residents, which include actors, artists, writers and local tradesmen who help to keep the ambulance and fire department a volunteer service. Nearly 3,000 acres, or about 15 percent, of Roxbury's total area is conserved as open space under the stewardship of the Roxbury Land Trust. The Trust was established in 1970 and continues its mission to protect the natural beauty and rural character of the town, providing space for hiking, fishing, cross country skiing and biking. The commute to New York City is approximately 90 minutes.
This property is off market, which means it's not currently listed for sale or rent on Zillow. This may be different from what's available on other websites or public sources.

